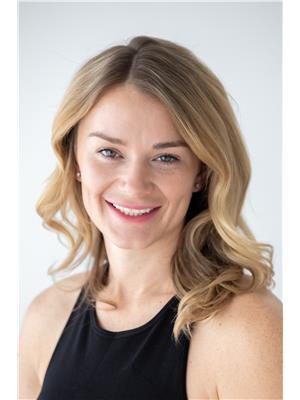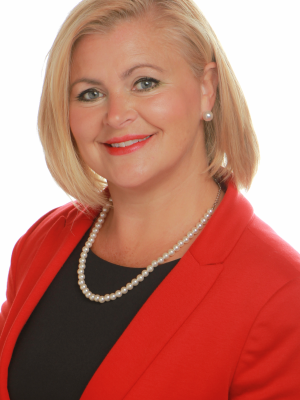1304 13 Th Avenue, Invermere
- Bedrooms: 3
- Bathrooms: 2
- Living area: 1800 square feet
- Type: Residential
- Added: 48 days ago
- Updated: 22 days ago
- Last Checked: 16 hours ago
**ATTENTION INVERMERE BUYERS - CHARMING HOME ON CENTRAL CORNER LOT** This iconic, park-like property is close proximity to everything Invermere has to offer including the local schools, Lake Windermere, downtown Invermere, the Westside Legacy Trail, skate park and much much more. Enjoy a fenced rear yard oasis with storage sheds, irrigation, and additional parking / large driveway on the South side of the home. The Large 24X24 propane heated garage is perfect for your shop, storage and/or vehicles. Solar panels have been installed to minimize hydro bills and effortlessly charge EV's. Properties with this much charm and functionality do not make themselves available often. Make this opportunity one you do not miss and book your viewing today. (id:1945)
powered by

Property Details
- Roof: Asphalt shingle, Metal, Unknown
- Heating: Electric baseboard units, Space Heater, Electric, Propane
- Year Built: 1973
- Structure Type: House
- Exterior Features: Vinyl
- Foundation Details: Concrete
- Construction Materials: Wood frame
Interior Features
- Basement: Partial, Unknown, Unknown
- Flooring: Mixed Flooring
- Living Area: 1800
- Bedrooms Total: 3
Exterior & Lot Features
- Water Source: Municipal water
- Lot Size Units: square feet
- Lot Size Dimensions: 8276
Location & Community
- Common Interest: Freehold
Utilities & Systems
- Utilities: Sewer
Tax & Legal Information
- Zoning: Residential
- Parcel Number: 010-362-347
Room Dimensions
This listing content provided by REALTOR.ca has
been licensed by REALTOR®
members of The Canadian Real Estate Association
members of The Canadian Real Estate Association
















