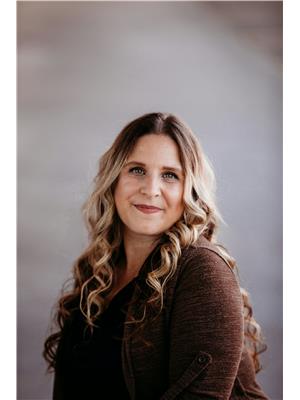4908 Peasim Court, 108 Mile Ranch
- Bedrooms: 5
- Bathrooms: 3
- Living area: 3508 square feet
- Type: Residential
- Added: 64 days ago
- Updated: 63 days ago
- Last Checked: 19 hours ago
Welcome to the beautiful quiet cul-de-sac of 4908 Peasim Court. Boosting over 3500sqft, offering 5 bdrms & 3 bthrms, this rancher plus basement has been tastefully updated with new features such as all new appliances, windows, window coverings, flooring, and new paint throughout just to name a few. Nestled away from the road this 0.64 acre property not only offers extra RV parking but also a large double car garage with separate basement entry. This partially finished basement awaits your final touches with roughed in plumbing for a kitchen as well as a workshop, 2 bedrooms, bathroom and ample storage. Relax on the back deck in your private fully fenced backyard or tend to your garden and greenhouse. (id:1945)
powered by

Property DetailsKey information about 4908 Peasim Court
- Roof: Asphalt shingle, Conventional
- Heating: Forced air, Natural gas
- Stories: 2
- Year Built: 1995
- Structure Type: House
- Foundation Details: Concrete Perimeter
Interior FeaturesDiscover the interior design and amenities
- Basement: Partially finished, N/A
- Appliances: Washer, Refrigerator, Dishwasher, Stove, Dryer
- Living Area: 3508
- Bedrooms Total: 5
- Fireplaces Total: 2
Exterior & Lot FeaturesLearn about the exterior and lot specifics of 4908 Peasim Court
- Water Source: Municipal water
- Lot Size Units: acres
- Parking Features: Garage, RV
- Lot Size Dimensions: 0.64
Location & CommunityUnderstand the neighborhood and community
- Common Interest: Freehold
Tax & Legal InformationGet tax and legal details applicable to 4908 Peasim Court
- Parcel Number: 008-007-926
- Tax Annual Amount: 3525.01
Room Dimensions

This listing content provided by REALTOR.ca
has
been licensed by REALTOR®
members of The Canadian Real Estate Association
members of The Canadian Real Estate Association
Nearby Listings Stat
Active listings
9
Min Price
$458,000
Max Price
$895,000
Avg Price
$641,633
Days on Market
139 days
Sold listings
4
Min Sold Price
$499,900
Max Sold Price
$725,000
Avg Sold Price
$594,450
Days until Sold
199 days
Nearby Places
Additional Information about 4908 Peasim Court








































