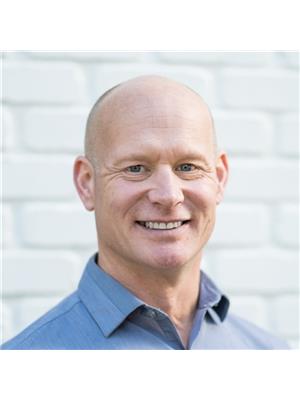5070 Kinncum Place, 108 Mile Ranch
- Bedrooms: 3
- Bathrooms: 3
- Living area: 1832 square feet
- Type: Residential
- Added: 75 days ago
- Updated: 50 days ago
- Last Checked: 19 hours ago
* PREC - Personal Real Estate Corporation. Welcome to your dream home! This 4 year old, eye-catching rancher-style home sits on a generous 0.7 acre lot, offering amazing valley views. With 3 bedrooms, 2.5 bathrooms, heated concrete floors, open concept living, great outdoor space, & artistic touches throughout; this home is designed for both comfort & style, making it the ideal sanctuary for families & those who love to entertain. Spacious primary bedroom with ensuite plus 2 additional bedrooms & a dreamy laundry room offer plenty of space for children or guests; or the perfect set-up to work from home. All of this plus a double, heated garage, full 6', functional crawl space, & level yard. Don't miss this opportunity to own a piece of modern yet functional living in a serene setting. The perfect place to create lasting memories! (id:1945)
powered by

Property DetailsKey information about 5070 Kinncum Place
- Roof: Asphalt shingle, Conventional
- Heating: Radiant/Infra-red Heat, Natural gas
- Stories: 2
- Year Built: 2020
- Structure Type: House
- Foundation Details: Concrete Perimeter
- Architectural Style: Ranch
Interior FeaturesDiscover the interior design and amenities
- Basement: Crawl space
- Appliances: Washer, Refrigerator, Dishwasher, Stove, Dryer
- Living Area: 1832
- Bedrooms Total: 3
Exterior & Lot FeaturesLearn about the exterior and lot specifics of 5070 Kinncum Place
- View: Valley view
- Water Source: Municipal water
- Lot Size Units: acres
- Parking Features: Garage, Open, RV
- Lot Size Dimensions: 0.7
Location & CommunityUnderstand the neighborhood and community
- Common Interest: Freehold
Tax & Legal InformationGet tax and legal details applicable to 5070 Kinncum Place
- Parcel Number: 008-055-467
- Tax Annual Amount: 3873.56
Room Dimensions

This listing content provided by REALTOR.ca
has
been licensed by REALTOR®
members of The Canadian Real Estate Association
members of The Canadian Real Estate Association
Nearby Listings Stat
Active listings
5
Min Price
$458,000
Max Price
$895,000
Avg Price
$635,380
Days on Market
169 days
Sold listings
4
Min Sold Price
$499,900
Max Sold Price
$725,000
Avg Sold Price
$594,450
Days until Sold
199 days
Nearby Places
Additional Information about 5070 Kinncum Place


















































