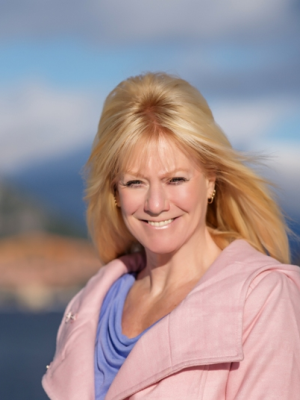3422 Southridge Drive, Castlegar
- Bedrooms: 4
- Bathrooms: 3
- Living area: 2308 square feet
- Type: Residential
- Added: 54 days ago
- Updated: 54 days ago
- Last Checked: 4 hours ago
Absolutely Charming Family Home! Have you been searching for just the right mixture of privacy, peace and community to house your family? This warm and welcoming 4 bedroom 3 bathroom home in the desirable Southridge neighborhood of South Castlegar is ready to answer your call. The functional interior layout with its generous square footage and thoughtful blend of independence and cohesiveness between large, open-concept living spaces is accented by practical luxury vinyl plank floors, modern lighting fixtures, a tasteful color palette and an evident pride of ownership through and through. A bright kitchen space with eating nook is a cheerful space to gather for meal preparation/enjoyment, cozy fireplaces with character-laden brick surrounds will host opportunities for conversation and a private master suite with full ensuite bathroom is a wonderful retreat. Enjoy all-season outdoor living on the covered rear deck with walk-out access from the main floor kitchen and master suite, exercise your green thumb in the multiple outdoor gardening opportunities, take time for recreation on the spacious corner property and allow the breathtaking panoramic views of the surrounding mountains to bring serene relaxation. A practical attached double garage provides sheltered parking with secure storage and a location just steps from parks, outdoor recreation and public transit is strategically convenient. Make plans for your private viewing today and experience this home ownership opportunity first hand! (id:1945)
powered by

Property Details
- Roof: Asphalt shingle, Unknown
- Heating: Forced air, Natural gas
- Year Built: 1983
- Structure Type: House
- Exterior Features: Wood, Brick
- Foundation Details: Concrete
- Architectural Style: Other
- Construction Materials: Wood frame
Interior Features
- Basement: Finished, Partial, Separate entrance
- Flooring: Vinyl
- Living Area: 2308
- Bedrooms Total: 4
Exterior & Lot Features
- View: Mountain view
- Lot Features: Corner Site, Other
- Water Source: Municipal water
- Lot Size Units: square feet
- Lot Size Dimensions: 6969
Location & Community
- Common Interest: Freehold
Utilities & Systems
- Utilities: Sewer
Tax & Legal Information
- Zoning: Residential
- Parcel Number: 011-360-828
Room Dimensions
This listing content provided by REALTOR.ca has
been licensed by REALTOR®
members of The Canadian Real Estate Association
members of The Canadian Real Estate Association


















