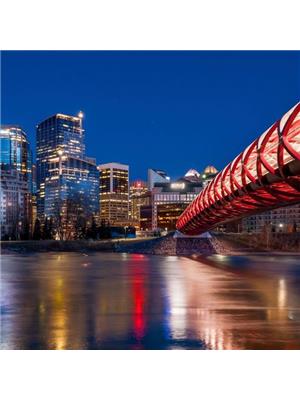4524 84 Avenue Ne, Calgary
- Bedrooms: 7
- Bathrooms: 5
- Living area: 2521.51 square feet
- Type: Residential
- Added: 20 days ago
- Updated: 9 days ago
- Last Checked: 19 hours ago
Welcome to a breathtaking home that redefines elegance, offering over 3,500 sq. ft. of thoughtfully designed living space. Upon entry, you’ll be greeted by a grand main floor featuring a spacious room and a full bath , open to below Concept .The upgraded kitchen and Spice kitchen is a true centerpiece, showcasing modern appliances and a convenient spice kitchen that elevates your cooking experience. Generously sized windows allow natural light to cascade throughout the home, creating an inviting and airy atmosphere, while the upgraded lighting fixtures add a touch of style. A practical mudroom enhances everyday functionality.Venture upstairs to discover two luxurious master bedrooms, each with its own ensuite bath, providing a serene escape for rest and relaxation. Two additional bedrooms and another bath ensure comfort for family and guests alike. Conveniently located laundry facilities on the upper level add to the home’s practicality.A bonus room offers a perfect space for unwinding or entertaining, creating endless opportunities for leisure. The finished basement stands out with two well-sized bedrooms featuring expansive windows, a side entrance for independent access, and a separate furnace, enhancing both privacy and convenience. While legal permits for the basement are currently in process, the potential of this space is boundless.Don’t let this opportunity pass you by—make this exquisite property your new home! Contact us today to schedule your private tour and discover the essence of luxury living! (id:1945)
powered by

Property Details
- Cooling: None
- Heating: Forced air
- Stories: 2
- Structure Type: House
- Exterior Features: Stone, Stucco, Wood siding
- Foundation Details: Poured Concrete
Interior Features
- Basement: Finished, Full, Separate entrance
- Flooring: Tile, Carpeted, Vinyl Plank
- Appliances: Refrigerator, Microwave, Oven - Built-In, Garage door opener, Washer & Dryer
- Living Area: 2521.51
- Bedrooms Total: 7
- Fireplaces Total: 1
- Above Grade Finished Area: 2521.51
- Above Grade Finished Area Units: square feet
Exterior & Lot Features
- Lot Features: See remarks, PVC window, Closet Organizers
- Lot Size Units: square meters
- Parking Total: 4
- Parking Features: Attached Garage
- Lot Size Dimensions: 319.00
Location & Community
- Common Interest: Freehold
- Street Dir Suffix: Northeast
- Subdivision Name: Saddle Ridge
Tax & Legal Information
- Tax Lot: 11
- Tax Year: 2024
- Tax Block: 41
- Parcel Number: 0038891180
- Tax Annual Amount: 4394
- Zoning Description: R-G
Room Dimensions
This listing content provided by REALTOR.ca has
been licensed by REALTOR®
members of The Canadian Real Estate Association
members of The Canadian Real Estate Association














