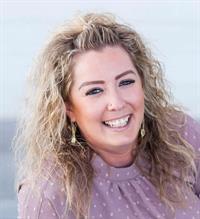213 Livingston View Nw, Calgary
- Bedrooms: 3
- Bathrooms: 3
- Living area: 1588.5 square feet
- Type: Residential
- Added: 34 days ago
- Updated: 6 hours ago
- Last Checked: 1 minutes ago
Only 2 years old home-owner occupied with 3 BEDROOMS, 1588 SQFT LIVING SPACE, 2 full bath and a half bath + Dining Room. Excellent upgrades like a 9 ft main floor ceiling and 9ft basement Ceiling height along with the Open concept design and dream kitchen with all stainless steel appliances. This house is located in the most sought-after LIVINGSTON NW COMMUNITY. With a community built around the Livingston HUB, you'll have access to wonderful pathways surrounding the pond, walking distance to a dog park, a future LRT station leading through the community, and an array of amenities that will make your heart skip a beat. From the splash park to the playground, skateboard park to the ice rink, tennis courts to soccer fields, and gymnasium to the event hall, there's something for everyone in this lively neighborhood. Introducing an Exquisite, Home featuring 3 bedrooms with a separate side entrance for the basement, enhanced with premium upgraded luxury vinyl plank all through. Step inside this stunning residence, meticulously designed and upgraded with the finest details. Experience luxury as you enter the main floor, featuring a fully upgraded kitchen that is a culinary enthusiast's dream, complete with a large island, sleek quartz countertops, and an upgraded backsplash. Brand-new stainless-steel appliances, range, dishwasher, refrigerator, range hood, and microwave provide both functionality and style. This kitchen effortlessly combines practicality and sophistication. The main floor also includes a sizeable family/great room. The master ensuite bathroom is an oasis of luxury, featuring an upgraded 4-piece washroom with a stunning countertop. Additionally, there are two more generously sized rooms and a 4-piece full bathroom. (id:1945)
powered by

Property Details
- Cooling: None
- Heating: Forced air
- Stories: 2
- Year Built: 2022
- Structure Type: House
- Exterior Features: Concrete, Vinyl siding
- Foundation Details: Poured Concrete
- Construction Materials: Poured concrete
Interior Features
- Basement: Unfinished, Full, Separate entrance
- Flooring: Carpeted, Vinyl Plank
- Appliances: Refrigerator, Gas stove(s), Dishwasher, Microwave, Hood Fan, Washer & Dryer
- Living Area: 1588.5
- Bedrooms Total: 3
- Fireplaces Total: 1
- Bathrooms Partial: 1
- Above Grade Finished Area: 1588.5
- Above Grade Finished Area Units: square feet
Exterior & Lot Features
- Lot Features: Other, Back lane
- Lot Size Units: square meters
- Parking Total: 2
- Parking Features: Parking Pad
- Building Features: Recreation Centre
- Lot Size Dimensions: 279.00
Location & Community
- Common Interest: Freehold
- Street Dir Suffix: Northwest
- Subdivision Name: Livingston
Tax & Legal Information
- Tax Lot: 19
- Tax Year: 2024
- Tax Block: 17
- Parcel Number: 0038681623
- Tax Annual Amount: 3781
- Zoning Description: R-G
Room Dimensions
This listing content provided by REALTOR.ca has
been licensed by REALTOR®
members of The Canadian Real Estate Association
members of The Canadian Real Estate Association
















