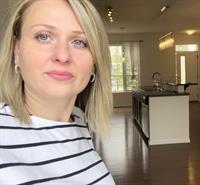635 27 Avenue Nw, Calgary
- Bedrooms: 4
- Bathrooms: 4
- Living area: 1802 square feet
- Type: Duplex
Source: Public Records
Note: This property is not currently for sale or for rent on Ovlix.
We have found 6 Duplex that closely match the specifications of the property located at 635 27 Avenue Nw with distances ranging from 2 to 10 kilometers away. The prices for these similar properties vary between 535,000 and 899,900.
Recently Sold Properties
Nearby Places
Name
Type
Address
Distance
Alberta Bible College
School
635 Northmount Dr NW
1.4 km
SAIT Polytechnic
University
1301 16 Ave NW
1.6 km
Crescent Heights High School
School
1019 1 St NW
1.8 km
Alberta College Of Art + Design
Art gallery
1407 14 Ave NW
2.0 km
Saint Francis High School
School
877 Northmount Dr NW
2.0 km
Riley Park
Park
Calgary
2.3 km
Branton Junior High School
University
2103 20 St NW
2.4 km
Prince's Island Park
Park
698 Eau Claire Ave SW
2.4 km
River Cafe
Bar
25 Prince's Island Park
2.5 km
Diner Deluxe
Restaurant
804 Edmonton Trail NE
2.5 km
Queen Elizabeth Junior Senior High School
School
512 18 St NW
2.8 km
Calgary Chinese Cultural Centre
Museum
197 1 St SW
2.9 km
Property Details
- Cooling: None
- Heating: Forced air, In Floor Heating
- Stories: 2
- Year Built: 2012
- Structure Type: Duplex
- Foundation Details: Poured Concrete
- Construction Materials: Wood frame
Interior Features
- Basement: Finished, Full
- Flooring: Hardwood, Carpeted, Ceramic Tile
- Appliances: Washer, Refrigerator, Cooktop - Gas, Dishwasher, Oven, Dryer, Microwave, Humidifier, Hood Fan, Garage door opener
- Living Area: 1802
- Bedrooms Total: 4
- Fireplaces Total: 1
- Bathrooms Partial: 1
- Above Grade Finished Area: 1802
- Above Grade Finished Area Units: square feet
Exterior & Lot Features
- Lot Features: Back lane, Level
- Lot Size Units: square meters
- Parking Total: 2
- Parking Features: Detached Garage
- Lot Size Dimensions: 280.00
Location & Community
- Common Interest: Freehold
- Street Dir Suffix: Northwest
- Subdivision Name: Mount Pleasant
Tax & Legal Information
- Tax Lot: 41
- Tax Year: 2024
- Tax Block: 8
- Parcel Number: 0035422062
- Tax Annual Amount: 5052
- Zoning Description: R-CG
When you just want to spend your life smiling, this fully finished, two story home, tucked in the heart of family friendly Mount Pleasant, is the place to be. Located on a quiet street, steps away from Confederation Park and featuring an exquisitely designed, private, south-facing backyard, you will find room to relax and space to grow. Hardwood oak flooring and 7 ft, solid core, cherry wood doors throughout add elegance. Stone surround, gas fireplace and 9 foot ceilings amplify ambience. The sunny, custom kitchen with a central island, soft close drawers, milled cabinetry, gas cooktop & wall oven is bathed in natural light. Stylish French doors lead to the spacious dining room. Convenient bedroom level laundry, luxurious 5 piece ensuite, walk-in closet off of primary bedroom. This sun-filled primary is an ideal retreat for easy relaxation. Two additional bedrooms on the upper level, both with built-ins and a fourth bedroom downstairs, complete with walk-in closet plus 3 full and 1 guest bath means there is ample space for the whole family. Bring your hobbies because this home has a huge recreation room. In-floor heating in the basement & ensuite provide soothing comfort. Double detached garage. Beautiful backyard captures the sun. So much to admire in this home. From top to bottom, inside and out, this one sparkles. (id:1945)
Demographic Information
Neighbourhood Education
| Master's degree | 55 |
| Bachelor's degree | 210 |
| University / Above bachelor level | 15 |
| Certificate of Qualification | 20 |
| College | 65 |
| Degree in medicine | 10 |
| University degree at bachelor level or above | 300 |
Neighbourhood Marital Status Stat
| Married | 365 |
| Widowed | 25 |
| Divorced | 50 |
| Separated | 15 |
| Never married | 180 |
| Living common law | 80 |
| Married or living common law | 445 |
| Not married and not living common law | 275 |
Neighbourhood Construction Date
| 1961 to 1980 | 20 |
| 1981 to 1990 | 15 |
| 1991 to 2000 | 40 |
| 2001 to 2005 | 10 |
| 2006 to 2010 | 55 |
| 1960 or before | 100 |










