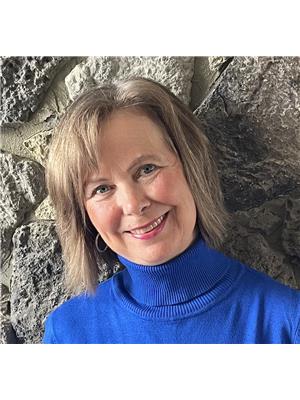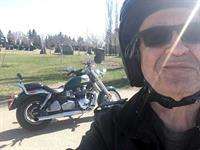167 Sierra Morena Terrace Sw, Calgary
- Bedrooms: 3
- Bathrooms: 3
- Living area: 1407.55 square feet
- Type: Duplex
- Added: 12 days ago
- Updated: 5 days ago
- Last Checked: 15 hours ago
Fabulous villa style bungalow with gleaming hardwood floors throughout the main living areas. Bright open and spacious floor plan welcomes you to one level living. Living and dining room are perfect for entertaining or just your own enjoyment. The kitchen has great working space with plenty of cupboards and counters including an island and cozy breakfast nook. Just off this great space is the large maintenance free deck overlooking the serene backyard. The primary bedroom is a wonderful place to retreat to, it is complete with walk in closet and luxurious ensuite with large vanity, double sinks, separate shower and soaker tub. The second bedroom is privately located away from the primary bedroom and has easy access to the second bathroom. Main floor laundry finishes this level. Downstairs is perfect for guests with a third bedroom and bath. The large family room features a gas fireplace. There is loads of storage or more development potential. This home is perfect for having visitors the driveway is extra long and can accommodate six cars easily. The location is great, close to shopping, transit and easy access to Stoney Trail. The best part is this is not a condo instead you have a Home Owners Association that takes care of snow removal and lawns. (id:1945)
powered by

Property Details
- Cooling: None
- Heating: Forced air
- Stories: 1
- Year Built: 1991
- Structure Type: Duplex
- Exterior Features: Stucco
- Foundation Details: Poured Concrete
- Architectural Style: Bungalow
Interior Features
- Basement: Finished, Full
- Flooring: Hardwood, Carpeted, Linoleum
- Appliances: Washer, Refrigerator, Range - Electric, Dishwasher, Dryer, Hood Fan, Window Coverings, Garage door opener
- Living Area: 1407.55
- Bedrooms Total: 3
- Fireplaces Total: 1
- Above Grade Finished Area: 1407.55
- Above Grade Finished Area Units: square feet
Exterior & Lot Features
- Lot Features: Cul-de-sac, Treed, No Smoking Home
- Lot Size Units: square meters
- Parking Total: 6
- Parking Features: Attached Garage
- Lot Size Dimensions: 573.00
Location & Community
- Common Interest: Freehold
- Street Dir Suffix: Southwest
- Subdivision Name: Signal Hill
Tax & Legal Information
- Tax Lot: 19
- Tax Year: 2024
- Tax Block: 5
- Parcel Number: 0019601252
- Tax Annual Amount: 4070
- Zoning Description: R-C2
Room Dimensions
This listing content provided by REALTOR.ca has
been licensed by REALTOR®
members of The Canadian Real Estate Association
members of The Canadian Real Estate Association


















