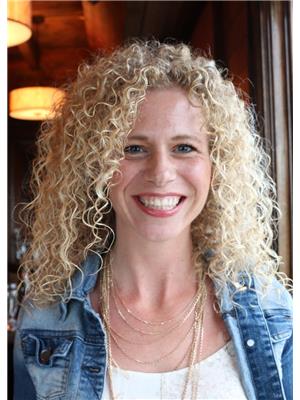11 4311 Mann Street, Niagara Falls
- Bedrooms: 2
- Bathrooms: 1
- Type: Townhouse
- Added: 7 days ago
- Updated: 7 hours ago
- Last Checked: 10 minutes ago
Don’t miss this fantastic opportunity to own a bungalow townhome in the highly desirable village of Chippawa within Niagara Falls! This gorgeous home was built by Phelps homes in 2022 and is in immaculate condition. With 2 spacious bedrooms, 2 full bathrooms, and laundry all on the main floor this home is great for someone wanting everything you need on one floor. The primary bedroom boasts an ensuite and walk-in closet. You will be impressed by the kitchen with a stainless steel hood fan, upscale black tile backsplash and appliances included. The unfinished basement has great potential as well and is just waiting for your personal touch! Experience true carefree living with lawn maintenance in the summer and snow removal in the winter. The location of this home also can’t be beat! Located close to walking trails, the Chippawa Creek, the Niagara River, golf courses and with easy highway access! (id:1945)
powered by

Show More Details and Features
Property DetailsKey information about 11 4311 Mann Street
Interior FeaturesDiscover the interior design and amenities
Exterior & Lot FeaturesLearn about the exterior and lot specifics of 11 4311 Mann Street
Location & CommunityUnderstand the neighborhood and community
Property Management & AssociationFind out management and association details
Tax & Legal InformationGet tax and legal details applicable to 11 4311 Mann Street
Room Dimensions

This listing content provided by REALTOR.ca has
been licensed by REALTOR®
members of The Canadian Real Estate Association
members of The Canadian Real Estate Association
Nearby Listings Stat
Nearby Places
Additional Information about 11 4311 Mann Street















