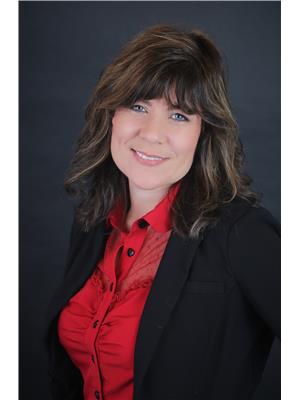332 Highplain Crescent, Miramichi
- Bedrooms: 3
- Bathrooms: 3
- Living area: 1540 square feet
- Type: Residential
- Added: 26 days ago
- Updated: 10 days ago
- Last Checked: 15 hours ago
Welcome to this beautifully updated 3-bedroom, 2.5-bath bungalow that blends modern comfort with rustic charm. Step inside to a bright and airy open-concept space where the kitchen, dining, and living areas flow seamlessly together, perfect for entertaining or everyday living. The kitchen is a true showstopper, featuring a farmhouse sink, wooden countertops, and beautiful cupboards. Sliding doors off the dining area lead to a deck with privacy fence, perfect for enjoying morning coffee or evening barbecues. The master bedroom is a peaceful retreat, complete with a stunning half bath. The fully finished basement adds even more space, offering endless possibilities for a home gym, entertainment room, or additional storage. Outside, youll find a landscaped yard and paved driveway. The 1.5-story garage is not just for parking; its a versatile space for hobbies or extra storage. Plus, this home is conveniently located close to schools and amenities, making it as practical as it is charming. Contact us today to schedule a viewing. *Disclaimer...All measurements & information pertaining to this property and on this feature sheet to be verified for accuracy by Buyer(s) and Buyers' Agent* (id:1945)
powered by

Property Details
- Roof: Asphalt shingle, Unknown
- Cooling: Heat Pump
- Heating: Heat Pump, Stove, Stove, Electric, Wood, Pellet
- Year Built: 1972
- Structure Type: House
- Exterior Features: Vinyl
- Foundation Details: Concrete
- Architectural Style: Bungalow
Interior Features
- Living Area: 1540
- Bedrooms Total: 3
- Bathrooms Partial: 1
- Above Grade Finished Area: 3080
- Above Grade Finished Area Units: square feet
Exterior & Lot Features
- Lot Features: Balcony/Deck/Patio
- Water Source: Municipal water
- Lot Size Units: square meters
- Parking Features: Detached Garage, Garage
- Lot Size Dimensions: 906
Location & Community
- Common Interest: Freehold
Utilities & Systems
- Sewer: Municipal sewage system
Tax & Legal Information
- Parcel Number: 40183378
- Tax Annual Amount: 3454.92
Room Dimensions
This listing content provided by REALTOR.ca has
been licensed by REALTOR®
members of The Canadian Real Estate Association
members of The Canadian Real Estate Association

















