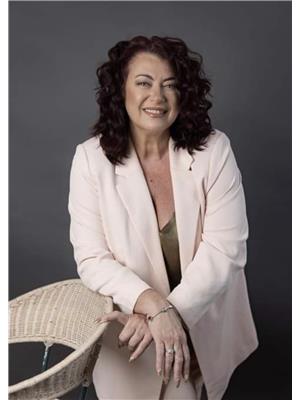93 Chippewa Avenue, Ottawa
- Bedrooms: 5
- Bathrooms: 5
- Type: Residential
- Added: 8 days ago
- Updated: 3 days ago
- Last Checked: 5 hours ago
O|H Sept 15 2-4 pm. A luxurious custom-built family home w/ impeccable finishes awaits. Walking distance to parks, schools (including Algonquin College), coffee shops, & groceries, while Byward Market & downtown core is 20-min by car. Within, it’s Scandi-chic: high ceilings, white oak wood floors, modern details, & clerestory windows. First level boasts dedicated home office & open dining, living, kitchen space. Quartz island w/ built-in wine fridge makes hosting a dream. Top-notch appliances include Fisher & Paykel fridge, Fulgor Milano stove, Bosch dishwasher. Backyard features a tranquil terrace, maple tree, & gardens. Second level: Luxe primary bedroom w/ walk-in closet, spa-like en-suite w/ glass walk-in shower, concealed water closet & free standing tub. Two additional bedrooms w/ shared 4-piece bathroom. Guest bedroom w/ en-suite. Finished lower level: Generous lounge, in-law suite w/ four-piece bathroom. Near every amenity & green spaces: Families thrive here. (id:1945)
powered by

Property Details
- Cooling: Central air conditioning
- Heating: Forced air, Natural gas
- Stories: 2
- Year Built: 2020
- Structure Type: House
- Exterior Features: Brick, Stone, Siding
- Foundation Details: Poured Concrete
Interior Features
- Basement: Finished, Full
- Flooring: Tile, Hardwood
- Appliances: Washer, Refrigerator, Dishwasher, Wine Fridge, Stove, Dryer, Microwave, Alarm System, Hood Fan, Blinds
- Bedrooms Total: 5
- Fireplaces Total: 1
- Bathrooms Partial: 1
Exterior & Lot Features
- Lot Features: Automatic Garage Door Opener
- Water Source: Municipal water
- Parking Total: 6
- Parking Features: Attached Garage, Inside Entry, Surfaced
- Lot Size Dimensions: 50 ft X 90 ft
Location & Community
- Common Interest: Freehold
- Community Features: Family Oriented
Utilities & Systems
- Sewer: Municipal sewage system
Tax & Legal Information
- Tax Year: 2024
- Parcel Number: 046880204
- Tax Annual Amount: 12281
- Zoning Description: Residential
Room Dimensions
This listing content provided by REALTOR.ca has
been licensed by REALTOR®
members of The Canadian Real Estate Association
members of The Canadian Real Estate Association


















