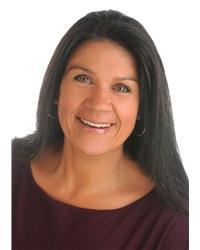1773 St Barbara Street, Ottawa
- Bedrooms: 3
- Bathrooms: 2
- Type: Residential
- Added: 101 days ago
- Updated: 100 days ago
- Last Checked: 8 hours ago
Attention developers 3 Bedroom bungalow, oversized 2 car garage & inground pool. The rarely offered 107ft x 147ft sized lot sits at the corner of 2 dead end streets and backs onto NCC land (Conroy Pit). Beautiful hardscapes include; interlock walk, steps & driveway, plus an enormous patio & pool border. Inside, the transitional design balances classic dark woods & natural stone along a modern neutral backdrop. Possibility of severance (id:1945)
powered by

Property Details
- Cooling: Central air conditioning
- Heating: Forced air, Natural gas
- Stories: 1
- Year Built: 1962
- Structure Type: House
- Exterior Features: Brick, Stone, Stucco
- Foundation Details: Poured Concrete
- Architectural Style: Bungalow
Interior Features
- Basement: Finished, Full
- Flooring: Tile, Hardwood
- Appliances: Washer, Refrigerator, Dishwasher, Wine Fridge, Stove, Dryer, Microwave
- Bedrooms Total: 3
- Fireplaces Total: 2
Exterior & Lot Features
- Lot Features: Corner Site
- Water Source: Municipal water
- Parking Total: 6
- Pool Features: Inground pool
- Parking Features: Attached Garage, Oversize, Interlocked
- Road Surface Type: No thru road
- Lot Size Dimensions: 107 ft X 142.43 ft (Irregular Lot)
Location & Community
- Common Interest: Freehold
Utilities & Systems
- Sewer: Municipal sewage system
Tax & Legal Information
- Tax Year: 2024
- Parcel Number: 041570116
- Tax Annual Amount: 5203
- Zoning Description: R1WW [637]
Room Dimensions
This listing content provided by REALTOR.ca has
been licensed by REALTOR®
members of The Canadian Real Estate Association
members of The Canadian Real Estate Association

















