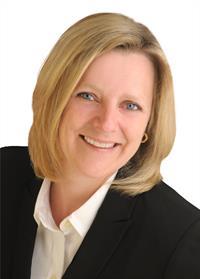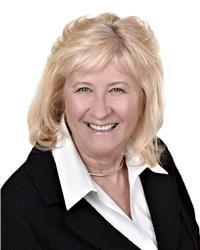289 Trailgate Street, Ottawa
- Bedrooms: 5
- Bathrooms: 5
- Type: Residential
- Added: 81 days ago
- Updated: 65 days ago
- Last Checked: 11 hours ago
Welcome this beautiful neighbourhood of "The Landing" in Riverside South! This dream house will surely impress. This modern design home sits on 60 x 120 feet premium lot with 3 car garage attached, boasting 4500+ SF of finished living space (3745+1500 finished basement). Features 5 beds, 5 baths, 1 office and 1 Multi-purpose Rm, w/over 200K on upgrades, Main floor features 9ft ceilings with a open to below family room, the kitchen w/large island & pantry opens to family room with lots of windows & a fireplace, 2nd floor consists of 4 beds including the primary bed with big ensuite & huge walking in closet, The 2nd & 3rd bedrooms share a Jack&Jill full bath & 4th bedroom is a great guest room with ensuite. Fully finished basement with large living areas, bar, 1 full bath, 1 bedroom & a Multi-purpose Room 1 storage and 1 big closet with shoe rack. also the bonus custom build bathtub is great for Children or pets coming back from out door play, Book a visit to this beautiful home today! (id:1945)
powered by

Property Details
- Cooling: Central air conditioning
- Heating: Forced air, Natural gas
- Stories: 2
- Year Built: 2014
- Structure Type: House
- Exterior Features: Brick
- Foundation Details: Poured Concrete
Interior Features
- Basement: Finished, Full
- Flooring: Tile, Hardwood, Vinyl
- Bedrooms Total: 5
- Fireplaces Total: 2
- Bathrooms Partial: 1
Exterior & Lot Features
- Water Source: Municipal water
- Parking Total: 7
- Parking Features: Attached Garage
- Lot Size Dimensions: 60 ft X 120 ft
Location & Community
- Common Interest: Freehold
Utilities & Systems
- Sewer: Municipal sewage system
Tax & Legal Information
- Tax Year: 2024
- Parcel Number: 045891725
- Tax Annual Amount: 9578
- Zoning Description: Res
Room Dimensions

This listing content provided by REALTOR.ca has
been licensed by REALTOR®
members of The Canadian Real Estate Association
members of The Canadian Real Estate Association














