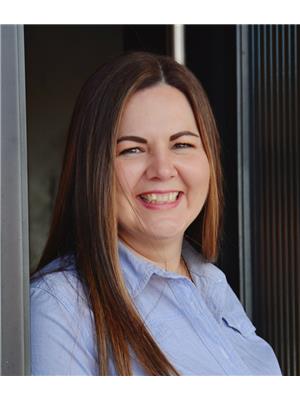252 Hector Street N, Regina
- Bedrooms: 3
- Bathrooms: 3
- Living area: 1419 square feet
- Type: Residential
Source: Public Records
Note: This property is not currently for sale or for rent on Ovlix.
We have found 6 Houses that closely match the specifications of the property located at 252 Hector Street N with distances ranging from 2 to 10 kilometers away. The prices for these similar properties vary between 339,900 and 429,900.
Nearby Places
Name
Type
Address
Distance
Westhill Park Baptist Church
Church
8025 Sherwood Dr
0.3 km
Centennial School
School
Regina
1.7 km
Galaxy Cinemas Regina
Movie theater
420 McCarthy Boulevard North
2.0 km
Brewsters Brewing Co & Restaurant
Restaurant
480 McCarthy Blvd
2.2 km
Western Pizza
Restaurant
1023 Devonshire Dr
2.4 km
Pizza Hut
Meal takeaway
6310 Rochdale Blvd
2.4 km
Vietnam Mekong Restaurant
Restaurant
6330 Rochdale Blvd
2.4 km
Barley Mill Brew Pub / Trifon's Pizza
Bar
6155 Rochdale Blvd
2.5 km
Macneill School
School
6215 Whelan Dr
2.7 km
Lakewood Animal Hospital
Veterinary care
1151 Lakewood Ct
2.8 km
Michael a Riffel High School
School
5757 Rochdale Blvd
2.8 km
Lakewood
Park
6024 Whelan Dr
2.9 km
Property Details
- Cooling: Central air conditioning
- Heating: Forced air, In Floor Heating
- Stories: 2
- Year Built: 1986
- Structure Type: House
- Architectural Style: 2 Level
Interior Features
- Basement: Full
- Appliances: Washer, Refrigerator, Central Vacuum, Dishwasher, Stove, Dryer, Microwave, Alarm System, Freezer, Storage Shed, Window Coverings, Garage door opener remote(s)
- Living Area: 1419
- Bedrooms Total: 3
Exterior & Lot Features
- Lot Features: Treed, Rectangular
- Lot Size Units: square feet
- Parking Features: Attached Garage, Parking Space(s)
- Lot Size Dimensions: 6197.00
Location & Community
- Common Interest: Freehold
Tax & Legal Information
- Tax Year: 2024
- Tax Annual Amount: 3869
Additional Features
- Security Features: Alarm system
This is an absolute quality custom build, plywood construction, brick, cedar, stucco exterior, PVC windows, custom blinds throughout. Duraceramic flooring in kitchen, dinette & baths, the balance features maple hardwood floors throughout. Kitchen features built on site oak cabinets with pull outs, high end Electrolux appliances, bay window over sink to rear yard, pot lights, adjacent bayed dinette with garden doors to rear yard & deck. East living room & dining room combo, each with a bay window. 2pce powder room on main, direct entry into 20'x24' double attached garage with opener, insulated, drywalled, man door to real yard. there are 3 bedrooms upstairs, twin closets in primary & e pce ensuite with showers two secondary bedrooms & 4 pce bath. Solid basement is insulated & drywalled. lots of storage, roughed in plumbing, HE furnace, c. air, ca. vac, laundry. Outdoors features large private rear yard, garden area, flower beds, raspberries, steel shed with metal roll-up door, good fencing, large covered composited deck with metal railing 7 aggregate extension & walk. Home is located on a very quiet crescent & just steps from Venture Park. (id:1945)
Demographic Information
Neighbourhood Education
| Master's degree | 55 |
| Bachelor's degree | 230 |
| University / Above bachelor level | 45 |
| University / Below bachelor level | 35 |
| Certificate of Qualification | 50 |
| College | 360 |
| University degree at bachelor level or above | 330 |
Neighbourhood Marital Status Stat
| Married | 1100 |
| Widowed | 55 |
| Divorced | 60 |
| Separated | 35 |
| Never married | 460 |
| Living common law | 150 |
| Married or living common law | 1245 |
| Not married and not living common law | 615 |
Neighbourhood Construction Date
| 1961 to 1980 | 40 |
| 1981 to 1990 | 35 |
| 1991 to 2000 | 15 |
| 2001 to 2005 | 250 |
| 2006 to 2010 | 275 |
| 1960 or before | 10 |










