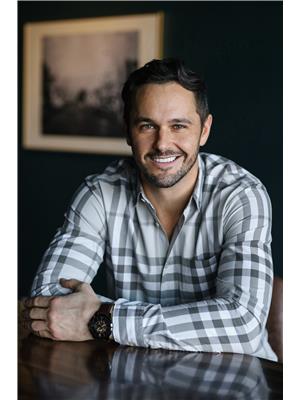7606 112 Street, Grande Prairie
- Bedrooms: 3
- Bathrooms: 4
- Living area: 1199 square feet
- MLS®: a2135545
- Type: Residential
- Added: 103 days ago
- Updated: 4 days ago
- Last Checked: 5 hours ago
Exquisite Westpoint Residence: A Perfect Blend of Elegance and ComfortWelcome to your dream home in the prestigious Westpoint location, where luxury meets functionality. This meticulously maintained 2011-built, two-story residence offers a seamless blend of modern design and unparalleled amenities, perfect for those who appreciate the finer things in life.Key Features:Spacious Layout: With 3 bedrooms and 3.5 bathrooms. The main level boasts an open-concept kitchen and living room, ideal for entertaining. Gourmet Kitchen: High-end stainless steel appliances complement the sleek, modern design, making meal preparation a delight. Triple Car Garage: The heated garage includes a single drive-through bay, built-in workbenches, cabinets, and a toolbox, offering the ultimate convenience for car enthusiasts and DIYers.Private Oasis: Enjoy the large, private backyard, perfect for relaxation and entertainment. The deck off the kitchen leads to the large back yard, as well as hot tub with a covered gazebo, ensuring year-round enjoyment.Fully Developed Basement: The basement is fully finished and includes barn doors leading to the bathroom and furnace room. There's also room to add a fourth bedroom, providing flexibility for your needs.Luxurious Amenities: This home is equipped with air conditioning, ensuring comfort throughout the year. All windows are tinted to provide privacy and regulate temperature.Custom Features: Includes a custom-built office desk, and a combination of tile, vinyl, and carpet flooring throughout the home, adding to its unique charm and character.This turn-key property is perfect for those who love to entertain or simply enjoy the serenity and luxury of a private, well-appointed home. Don't miss the opportunity to make this exceptional property your own.Book your showing today and experience the epitome of luxury living in Westpoint. (id:1945)
powered by

Property Details
- Cooling: Central air conditioning
- Heating: Forced air
- Stories: 2
- Year Built: 2011
- Structure Type: House
- Exterior Features: Concrete, Stone, Vinyl siding
- Foundation Details: Poured Concrete
- Construction Materials: Poured concrete
Interior Features
- Basement: Finished, Full
- Flooring: Tile, Carpeted, Vinyl
- Appliances: Refrigerator, Dishwasher, Stove, Microwave Range Hood Combo, Washer & Dryer
- Living Area: 1199
- Bedrooms Total: 3
- Fireplaces Total: 1
- Bathrooms Partial: 1
- Above Grade Finished Area: 1199
- Above Grade Finished Area Units: square feet
Exterior & Lot Features
- Lot Features: No Smoking Home
- Lot Size Units: square meters
- Parking Total: 6
- Parking Features: Attached Garage, Parking Pad
- Lot Size Dimensions: 658.00
Location & Community
- Common Interest: Freehold
- Subdivision Name: Westpointe
Tax & Legal Information
- Tax Lot: 47
- Tax Year: 2023
- Tax Block: 14
- Parcel Number: 0032674830
- Tax Annual Amount: 4233.22
- Zoning Description: R
Room Dimensions

This listing content provided by REALTOR.ca has
been licensed by REALTOR®
members of The Canadian Real Estate Association
members of The Canadian Real Estate Association
Nearby Listings Stat
Active listings
13
Min Price
$294,900
Max Price
$2,350,000
Avg Price
$625,954
Days on Market
70 days
Sold listings
6
Min Sold Price
$314,900
Max Sold Price
$665,000
Avg Sold Price
$489,583
Days until Sold
58 days
















