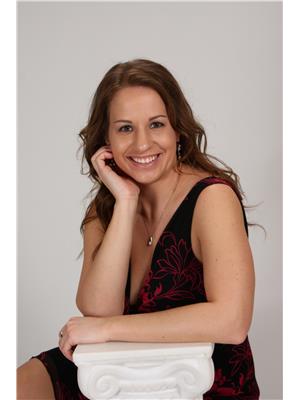8836 106 Avenue, Grande Prairie
- Bedrooms: 5
- Bathrooms: 3
- Living area: 1562 square feet
- Type: Residential
Source: Public Records
Note: This property is not currently for sale or for rent on Ovlix.
We have found 6 Houses that closely match the specifications of the property located at 8836 106 Avenue with distances ranging from 2 to 9 kilometers away. The prices for these similar properties vary between 423,000 and 495,000.
Nearby Places
Name
Type
Address
Distance
I. V. Macklin Public School
School
8876 108 Ave
4.7 km
Aspen Grove School
School
9720 63 Ave
5.7 km
Montrose Junior High School
School
6431 98 St
5.8 km
Queen Elizabeth II Hospital
Hospital
10409 98 St
6.0 km
Shark Club Grande Prairie
Restaurant
9898 99 St
6.1 km
Safeway
Grocery or supermarket
8100 100 St
6.1 km
Crown & Anchor Pub Ltd
Restaurant
8022 100 St
6.2 km
Art Gallery of Grande Prairie
Art gallery
9839 103 Ave #103
6.2 km
Wally's Kitchen
Restaurant
9302 100 St
6.2 km
Denny's
Restaurant
9805 100 St
6.2 km
Taj Grill & Bar
Restaurant
9927 97 Ave #103
6.2 km
Healing Hands Therapy and Tea
Cafe
9506 100 St
6.2 km
Property Details
- Cooling: None
- Heating: Forced air, Natural gas
- Year Built: 1997
- Structure Type: House
- Exterior Features: Vinyl siding
- Foundation Details: Poured Concrete
- Architectural Style: 4 Level
Interior Features
- Basement: Finished, Full
- Flooring: Laminate
- Appliances: Refrigerator, Dishwasher, Stove, Washer & Dryer
- Living Area: 1562
- Bedrooms Total: 5
- Fireplaces Total: 1
- Above Grade Finished Area: 1562
- Above Grade Finished Area Units: square feet
Exterior & Lot Features
- Lot Features: Back lane
- Lot Size Units: square feet
- Parking Total: 4
- Parking Features: Attached Garage
- Lot Size Dimensions: 9583.20
Location & Community
- Common Interest: Freehold
- Subdivision Name: Crystal Heights
Tax & Legal Information
- Tax Lot: 29
- Tax Year: 2023
- Tax Block: 9
- Parcel Number: 0026473041
- Tax Annual Amount: 3854.76
- Zoning Description: RR
Vacant and move in ready!!! Located in CRYSTAL HEIGHTS close to schools and parks, this solid house is the perfect family home with 5 bedrooms and 3 baths. The u-shaped kitchen complete with cabinet pantry is compact with everything close at hand. The south facing living/dining area boasts vault ceilings and lots of light-ideal for the short days of winter. Upstairs finds three good size bedrooms including large master with 3 piece en suite with shower. The third level hosts the laundry room, family room with inset gas stove and half bath. A great feature of this home is the 3rd level walkout through patio doors to a huge backyard. This level also accesses the garage for easy transport of kids and groceries. Down to the 4th level with 2 more bedrooms and storage. The home has had recent upgrades including new flooring throughout and is ready for immediate possession! Book your viewing today!! (id:1945)
Demographic Information
Neighbourhood Education
| Master's degree | 30 |
| Bachelor's degree | 65 |
| University / Above bachelor level | 10 |
| University / Below bachelor level | 15 |
| Certificate of Qualification | 10 |
| College | 80 |
| University degree at bachelor level or above | 120 |
Neighbourhood Marital Status Stat
| Married | 70 |
| Widowed | 10 |
| Divorced | 35 |
| Separated | 5 |
| Never married | 260 |
| Living common law | 90 |
| Married or living common law | 160 |
| Not married and not living common law | 305 |
Neighbourhood Construction Date
| 1961 to 1980 | 75 |
| 1981 to 1990 | 15 |
| 1991 to 2000 | 15 |
| 2001 to 2005 | 20 |
| 1960 or before | 165 |










