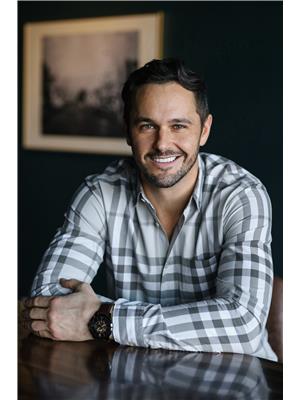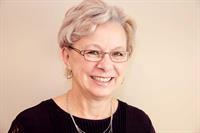7114 115 Street E, Grande Prairie
- Bedrooms: 5
- Bathrooms: 3
- Living area: 1434 square feet
- Type: Residential
Source: Public Records
Note: This property is not currently for sale or for rent on Ovlix.
We have found 6 Houses that closely match the specifications of the property located at 7114 115 Street E with distances ranging from 2 to 9 kilometers away. The prices for these similar properties vary between 525,000 and 699,900.
Nearby Places
Name
Type
Address
Distance
Original Joe's Restaurant & Bar
Restaurant
10704 78th Ave
1.6 km
No Frills
Grocery or supermarket
10702 83 Ave
1.8 km
Derek Taylor Public School
School
7321 104A St
2.0 km
Vintage Wine and Spirits
Liquor store
8716 108 St
2.1 km
Best Buy
Electronics store
9817 116 St
2.7 km
Stanford Hotels & Resorts
Night club
11401 100 Ave
2.7 km
A & W Restaurant
Restaurant
11441 100 Ave
2.8 km
Boston Pizza
Restaurant
11250 Westgate Dr
3.0 km
Starbucks Coffee Canada
Cafe
10948 100 Ave
3.0 km
Esquires Coffeehouse - Westside
Meal takeaway
10635 W Side Dr #101
3.0 km
Holiday Inn Hotel & Suites Grande Prairie-Conference Ctr
Restaurant
9816 107 St
3.1 km
Crown & Anchor Pub Ltd
Restaurant
8022 100 St
3.1 km
Property Details
- Cooling: Central air conditioning
- Heating: Forced air
- Year Built: 2012
- Structure Type: House
- Exterior Features: Vinyl siding
- Foundation Details: Poured Concrete, See Remarks
- Architectural Style: Bi-level
- Construction Materials: Wood frame, ICF Block
Interior Features
- Basement: Finished, Full
- Flooring: Tile, Laminate, Carpeted, Ceramic Tile
- Appliances: Washer, Refrigerator, Range - Gas, Dishwasher, Dryer
- Living Area: 1434
- Bedrooms Total: 5
- Fireplaces Total: 1
- Above Grade Finished Area: 1434
- Above Grade Finished Area Units: square feet
Exterior & Lot Features
- Lot Features: See remarks, Other, No neighbours behind
- Lot Size Units: square meters
- Parking Total: 6
- Parking Features: Attached Garage, Parking Pad
- Lot Size Dimensions: 53.44
Location & Community
- Common Interest: Freehold
- Street Dir Suffix: East
- Subdivision Name: Pinnacle Ridge
Tax & Legal Information
- Tax Lot: 4
- Tax Year: 2024
- Tax Block: 15
- Parcel Number: 0032804320
- Tax Annual Amount: 5431
- Zoning Description: RS
Welcome to your new home! This 1434 sq ft bi-level has all the features you could ask for. Start by walking into a bright and inviting entrance with new flooring that continues throughout the main floor. Then, notice the updated light fixtures as you walk past the two convenient main-floor bedrooms and 3pc bathroom. Envision preparing family dinners in your kitchen that includes under cabinet lighting, soft close hardware, a new granite composite sink & tap with garburator, newer stainless steel appliances, and a gas range. The spacious living room has plenty of natural light that showcases the gas fireplace and the built-in media wall detail. The large primary bedroom occupies the entire upper floor and features black-out blinds, a 4 pc ensuite bathroom with a jetted tub and a walk-in closet. Then head on down to the fully developed basement that features 2 more large bedrooms with custom built-in closet shelving, a 3 pc bathroom, and a huge family room complete with a built-in entertainment wall. Walking out into the backyard you'll notice, NO REAR NEIGHBORS, access to a community park and a 2 tier deck, ideal for grilling and entertaining. Plus, there is wiring for a future hot tub installed prior to the completion of the basement in 2018. The air conditioning unit was installed in 2021 to keep you cool in our hot summer months. And to finish it off, parking won't be an issue with this place! You can choose from your 24'x24' heated garage which is complete with hot & cold water connections or the 44'+ long driveway ideal for multiple vehicles or RV parking. This property is conveniently located close to multiple Grande Prairie Public & Catholic schools, the Eastlink Centre, and the South 40 Shopping Centre. This place has it all! Call today to book a private showing. The Realtor is related to the sellers. (id:1945)
Demographic Information
Neighbourhood Education
| Bachelor's degree | 40 |
| University / Above bachelor level | 10 |
| University / Below bachelor level | 15 |
| College | 75 |
| University degree at bachelor level or above | 50 |
Neighbourhood Marital Status Stat
| Married | 110 |
| Widowed | 20 |
| Divorced | 55 |
| Separated | 25 |
| Never married | 300 |
| Living common law | 55 |
| Married or living common law | 165 |
| Not married and not living common law | 395 |
Neighbourhood Construction Date
| 1961 to 1980 | 230 |
| 1981 to 1990 | 35 |
| 1991 to 2000 | 40 |
| 2006 to 2010 | 10 |
| 1960 or before | 20 |









