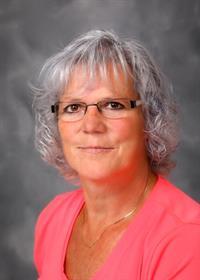80 Beckett Boulevard, Tillsonburg
- Bedrooms: 3
- Bathrooms: 2
- Living area: 1750 square feet
- Type: Residential
- Added: 57 days ago
- Updated: 22 days ago
- Last Checked: 21 hours ago
Welcome to 80 Beckett Blvd. Tillsonburg. This raised ranch semi is an affordable family home on a quiet street. Offers 3 bedrooms, kitchen, dining room, 2-4 piece bathrooms, family room with a gas fireplace to cozy up to on those chilly evenings. Enjoy your coffee and relax on the sundeck that faces the backyard having a view of a farmer's field. Attached is a single garage. (id:1945)
powered by

Property DetailsKey information about 80 Beckett Boulevard
- Cooling: Central air conditioning
- Heating: Forced air, Natural gas
- Stories: 2
- Structure Type: House
- Exterior Features: Brick, Vinyl siding
- Foundation Details: Poured Concrete
Interior FeaturesDiscover the interior design and amenities
- Basement: Partially finished, N/A
- Appliances: Washer, Refrigerator, Dishwasher, Stove, Dryer, Microwave, Window Coverings
- Bedrooms Total: 3
- Fireplaces Total: 1
- Fireplace Features: Insert
Exterior & Lot FeaturesLearn about the exterior and lot specifics of 80 Beckett Boulevard
- Lot Features: Flat site, Sump Pump
- Water Source: Municipal water
- Parking Total: 5
- Parking Features: Attached Garage
- Building Features: Fireplace(s)
- Lot Size Dimensions: 34.5 x 119 FT
Location & CommunityUnderstand the neighborhood and community
- Directions: North Street
- Common Interest: Freehold
- Community Features: School Bus
Utilities & SystemsReview utilities and system installations
- Sewer: Sanitary sewer
Tax & Legal InformationGet tax and legal details applicable to 80 Beckett Boulevard
- Tax Annual Amount: 2573
- Zoning Description: R1
Additional FeaturesExplore extra features and benefits
- Security Features: Smoke Detectors
Room Dimensions

This listing content provided by REALTOR.ca
has
been licensed by REALTOR®
members of The Canadian Real Estate Association
members of The Canadian Real Estate Association
Nearby Listings Stat
Active listings
32
Min Price
$339,900
Max Price
$1,300,000
Avg Price
$612,700
Days on Market
55 days
Sold listings
15
Min Sold Price
$425,000
Max Sold Price
$799,900
Avg Sold Price
$586,815
Days until Sold
40 days
Nearby Places
Additional Information about 80 Beckett Boulevard












































