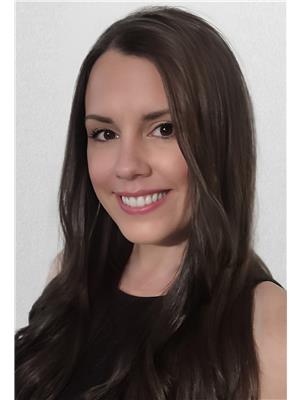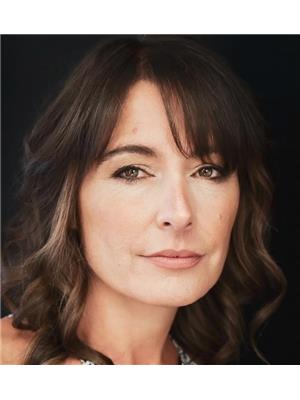34 Glenda Crescent, Sydney
- Bedrooms: 4
- Bathrooms: 2
- Type: Residential
- Added: 49 days ago
- Updated: 3 hours ago
- Last Checked: 10 minutes ago
Welcome to 34 Glenda Crescent, a charming and versatile property located in a wonderful family-friendly neighborhood in Sydney. This home is currently configured as a two-unit residence, making it ideal for both homeowners and investors alike. The main level unit features three-bedrooms, a large eat-in kitchen and a large living room filled with natural light and a wood burning fire place. The lower unit, a one bedroom with a office/den that can be converted to a second bedroom with the addition of an egress window. Each unit is equipped with a heat pump and its own 100 amp panel, ensuring comfort and efficiency year-round. The home sits on a 6000 sqft lot with a backyard that is low maintenance. Features include a ground level patio, a 24 x 20 heated and wired garage as well as a 16 x 10 wired shed. There are two bonus spaces built off of the patio that are versatile and can be transformed into a play area for kids, a man cave, a she shed, a reading nook, or any other desired use you may have. Both spaces are wired and front space is heated. The home is close to schools and all essential amenities, offering convenience and a great community atmosphere. The home is 5 minutes from the Cape Breton Regional Hospital. Whether you?re looking for a wonderful family home or a investment property, 34 Glenda Crescent has it all. Don?t miss out on this incredible opportunity! (id:1945)
powered by

Property Details
- Cooling: Heat Pump
- Stories: 1
- Structure Type: House
- Exterior Features: Vinyl
- Foundation Details: Poured Concrete
- Architectural Style: Bungalow
Interior Features
- Basement: Finished, Full
- Flooring: Hardwood, Vinyl
- Bedrooms Total: 4
- Above Grade Finished Area: 2214
- Above Grade Finished Area Units: square feet
Exterior & Lot Features
- Water Source: Municipal water
- Lot Size Units: acres
- Parking Features: Detached Garage, Garage
- Lot Size Dimensions: 0.1377
Location & Community
- Directions: heading up Alexandra street turn left onto Benson Drive take your first left onto Glenda Crest. property is on the right hand side civic address 34
- Common Interest: Freehold
Utilities & Systems
- Sewer: Municipal sewage system
Tax & Legal Information
- Parcel Number: 15079098
Room Dimensions
This listing content provided by REALTOR.ca has
been licensed by REALTOR®
members of The Canadian Real Estate Association
members of The Canadian Real Estate Association

















