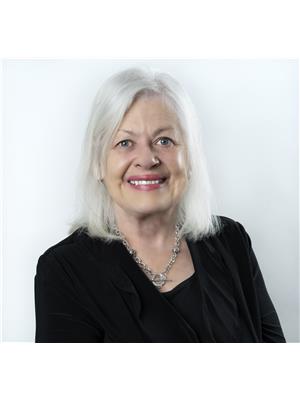605 7 Broadway Avenue, Toronto
- Bedrooms: 1
- Bathrooms: 1
- Type: Apartment
- Added: 13 hours ago
- Updated: 12 hours ago
- Last Checked: 4 hours ago
Welcome to the vibrant and sophisticated area of Yonge and Eglinton, known as the ""Jewel of Midtown."" This extremely spacious unit has been fully renovated and is ready for you. Enjoy a beautiful modern kitchen featuring quartz countertops, custom cabinetry, undermount LED lighting, and a glass subway tile backsplash. With its Open-concept layout and ceiling to floor windows this unit is overflowing with an abundance of sunlight, enhancing its impact on creating an inviting atmosphere. The oversized bedroom includes a large closet and a walkout to sunroom/balcony which is the ideal location for a home office. With unobstructed views of the west, it makes for the perfect setting to catch the evening sunsets, but the best part...its located Just steps away from the city's finest restaurants, shops, TTC/LRT, subway, cinema and more making this unit is a total showstopper. Don't miss out (id:1945)
powered by

Property Details
- Cooling: Central air conditioning
- Heating: Heat Pump, Electric
- Structure Type: Apartment
- Exterior Features: Concrete
Interior Features
- Flooring: Laminate, Ceramic
- Appliances: Washer, Refrigerator, Central Vacuum, Dishwasher, Stove, Dryer, Microwave, Hood Fan
- Bedrooms Total: 1
Exterior & Lot Features
- Lot Features: Balcony, Carpet Free, In suite Laundry
- Pool Features: Indoor pool
- Parking Features: Underground
- Building Features: Storage - Locker, Exercise Centre, Party Room, Security/Concierge, Visitor Parking
Location & Community
- Directions: Yonge and Eglinton
- Common Interest: Condo/Strata
- Community Features: Pets not Allowed, Community Centre
Property Management & Association
- Association Fee: 914.58
- Association Name: City Sites Property Management
- Association Fee Includes: Common Area Maintenance, Water
Tax & Legal Information
- Tax Annual Amount: 1612.3
Additional Features
- Security Features: Alarm system, Smoke Detectors
Room Dimensions

This listing content provided by REALTOR.ca has
been licensed by REALTOR®
members of The Canadian Real Estate Association
members of The Canadian Real Estate Association















