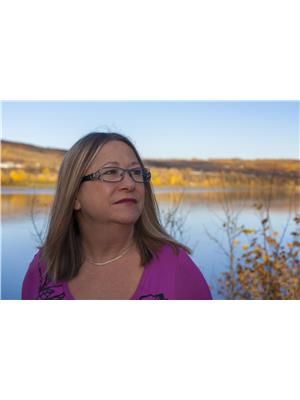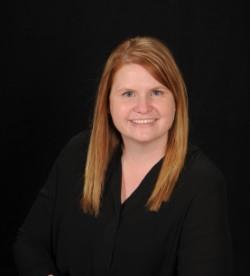4817 48 Avenue, Grimshaw
- Bedrooms: 4
- Bathrooms: 2
- Living area: 996 square feet
- Type: Residential
- Added: 135 days ago
- Updated: 79 days ago
- Last Checked: 19 hours ago
Location! Location! Location! This 4 bedroom home is located close to schools and multiplex in Grimshaw. This home has had many upgrades including main bath, furnace, hot water heater and paint inside, Move in ready. Outside you will find a large deck as well as a garage with a workshop.. If you have been waiting for a nice clean home here it is. Call today to view your home. (id:1945)
powered by

Property DetailsKey information about 4817 48 Avenue
- Cooling: None
- Heating: Forced air, Natural gas
- Stories: 1
- Year Built: 1967
- Structure Type: House
- Exterior Features: Composite Siding
- Foundation Details: Poured Concrete
- Architectural Style: Bungalow
- Construction Materials: Wood frame
Interior FeaturesDiscover the interior design and amenities
- Basement: Partially finished, Full
- Flooring: Laminate, Linoleum
- Appliances: Washer, Refrigerator, Dishwasher, Stove, Dryer
- Living Area: 996
- Bedrooms Total: 4
- Above Grade Finished Area: 996
- Above Grade Finished Area Units: square feet
Exterior & Lot FeaturesLearn about the exterior and lot specifics of 4817 48 Avenue
- Lot Features: Back lane
- Lot Size Units: square feet
- Parking Total: 6
- Parking Features: Detached Garage, Parking Pad, Other
- Lot Size Dimensions: 7500.00
Location & CommunityUnderstand the neighborhood and community
- Common Interest: Freehold
Tax & Legal InformationGet tax and legal details applicable to 4817 48 Avenue
- Tax Lot: 2
- Tax Year: 2024
- Tax Block: 26
- Parcel Number: 0016504541
- Tax Annual Amount: 2197.65
- Zoning Description: R2
Room Dimensions

This listing content provided by REALTOR.ca
has
been licensed by REALTOR®
members of The Canadian Real Estate Association
members of The Canadian Real Estate Association
Nearby Listings Stat
Active listings
12
Min Price
$130,000
Max Price
$289,900
Avg Price
$202,192
Days on Market
124 days
Sold listings
5
Min Sold Price
$95,000
Max Sold Price
$345,000
Avg Sold Price
$195,600
Days until Sold
110 days
Nearby Places
Additional Information about 4817 48 Avenue





























