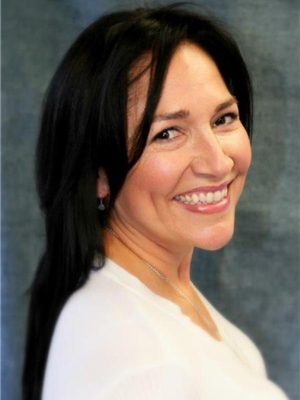155 Rivercroft Close Se, Calgary
- Bedrooms: 5
- Bathrooms: 3
- Living area: 1122.91 square feet
- Type: Residential
- Added: 4 days ago
- Updated: 5 hours ago
- Last Checked: 7 minutes ago
BRAND NEW ROOF (Nov2024)! Welcome to this spacious and versatile 5-bedroom, 3-full-bathroom bi-level home in the desirable community of Riverbend! With over 2100 square feet of developed living space, a fresh coat of paint throughout, and a top-to-bottom cleaning, this property is move-in ready and perfect for first-time buyers, growing families, or savvy investors. The main floor features an open concept with a bright living room and high ceilings, creating an airy, open feel. The kitchen shines with stainless steel appliances and freshly finished countertops, making them look brand new. The primary bedroom even includes a convenient laundry chute to simplify laundry day. Outside, enjoy the private yard—ideal for relaxing or entertaining. The home’s bi-level design includes a separate entrance to the fully developed basement, providing the ideal setup for an income-generating property. Located close to all amenities, parks, schools, transit, and only 15 minutes from downtown, this property combines convenience, comfort, and investment potential. Don’t miss this unique opportunity to own a flexible property in a fantastic location with plenty of space for family or rental income! Book your showing today! (id:1945)
powered by

Property DetailsKey information about 155 Rivercroft Close Se
Interior FeaturesDiscover the interior design and amenities
Exterior & Lot FeaturesLearn about the exterior and lot specifics of 155 Rivercroft Close Se
Location & CommunityUnderstand the neighborhood and community
Business & Leasing InformationCheck business and leasing options available at 155 Rivercroft Close Se
Tax & Legal InformationGet tax and legal details applicable to 155 Rivercroft Close Se
Additional FeaturesExplore extra features and benefits
Room Dimensions

This listing content provided by REALTOR.ca
has
been licensed by REALTOR®
members of The Canadian Real Estate Association
members of The Canadian Real Estate Association
Nearby Listings Stat
Active listings
13
Min Price
$439,900
Max Price
$1,899,900
Avg Price
$715,715
Days on Market
44 days
Sold listings
7
Min Sold Price
$150,000
Max Sold Price
$775,000
Avg Sold Price
$522,100
Days until Sold
14 days
Nearby Places
Additional Information about 155 Rivercroft Close Se















