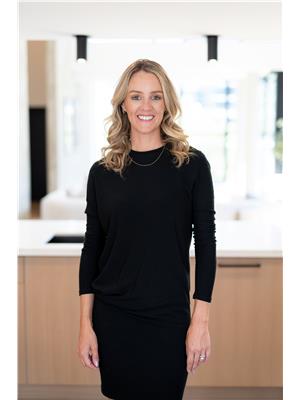3400 Milburough Line, Burlington
- Bedrooms: 7
- Bathrooms: 7
- Living area: 10439 square feet
- Type: Residential
- Added: 156 days ago
- Updated: 2 days ago
- Last Checked: 1 hours ago
Uncover a hidden treasure on 20 acres of private paradise. This exceptional estate boasts a custom-built masterpiece with 6+1 bedrooms and over 10,000 sq ft of beautifully finished living space, ideal for hosting grand events or enjoying quiet family time. The professionally landscaped grounds feature a gated entry, a private forest with walking trails, and expansive patios overlooking meticulously planted gardens, perfect for outdoor gatherings. Nestled in the peaceful countryside yet conveniently close to town amenities, this one-of-a-kind property is a rare find.
powered by

Property DetailsKey information about 3400 Milburough Line
- Cooling: Central air conditioning
- Heating: Forced air, Natural gas
- Stories: 2
- Structure Type: House
- Exterior Features: Stone
- Foundation Details: Concrete
Interior FeaturesDiscover the interior design and amenities
- Basement: Finished, Full
- Appliances: Washer, Refrigerator, Central Vacuum, Dishwasher, Stove, Range, Oven, Dryer, Microwave, Freezer, Oven - Built-In, Window Coverings, Garage door opener, Water Heater
- Bedrooms Total: 7
- Bathrooms Partial: 1
Exterior & Lot FeaturesLearn about the exterior and lot specifics of 3400 Milburough Line
- Lot Features: Wooded area, Irregular lot size, Ravine
- Parking Total: 14
- Parking Features: Attached Garage
- Building Features: Fireplace(s)
- Lot Size Dimensions: 255.2 x 1151.1 FT
Location & CommunityUnderstand the neighborhood and community
- Directions: Parkside/Evans
- Common Interest: Freehold
Utilities & SystemsReview utilities and system installations
- Sewer: Septic System
Tax & Legal InformationGet tax and legal details applicable to 3400 Milburough Line
- Tax Year: 2024
- Tax Annual Amount: 31063
- Zoning Description: NEC
Room Dimensions

This listing content provided by REALTOR.ca
has
been licensed by REALTOR®
members of The Canadian Real Estate Association
members of The Canadian Real Estate Association
Nearby Listings Stat
Active listings
1
Min Price
$5,900,000
Max Price
$5,900,000
Avg Price
$5,900,000
Days on Market
156 days
Sold listings
0
Min Sold Price
$0
Max Sold Price
$0
Avg Sold Price
$0
Days until Sold
days
Nearby Places
Additional Information about 3400 Milburough Line



















































