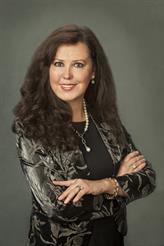112 Richfield Rd Nw, Edmonton
- Bedrooms: 4
- Bathrooms: 2
- Living area: 99.92 square meters
- Type: Duplex
- Added: 6 days ago
- Updated: 5 days ago
- Last Checked: 17 hours ago
4 bedroom 1075 sq. ft. duplex in the community of Richfield. Outside and interior main floor have been renovated for wheelchair access including main floor bathroom. Shingles replaced 2016 and furnace/air conditioning 2013. Property is being sold as is where is. (id:1945)
powered by

Property DetailsKey information about 112 Richfield Rd Nw
- Heating: Forced air
- Stories: 1
- Year Built: 1972
- Structure Type: Duplex
- Architectural Style: Bungalow
Interior FeaturesDiscover the interior design and amenities
- Basement: Partially finished, Full
- Appliances: See remarks
- Living Area: 99.92
- Bedrooms Total: 4
- Bathrooms Partial: 1
Exterior & Lot FeaturesLearn about the exterior and lot specifics of 112 Richfield Rd Nw
- Lot Features: See remarks
Location & CommunityUnderstand the neighborhood and community
- Common Interest: Freehold
Tax & Legal InformationGet tax and legal details applicable to 112 Richfield Rd Nw
- Parcel Number: ZZ999999999
Room Dimensions
| Type | Level | Dimensions |
| Living room | Main level | x |
| Dining room | Main level | x |
| Kitchen | Main level | x |
| Primary Bedroom | Main level | x |
| Bedroom 2 | Main level | x |
| Bedroom 3 | Main level | x |
| Bedroom 4 | Basement | x |

This listing content provided by REALTOR.ca
has
been licensed by REALTOR®
members of The Canadian Real Estate Association
members of The Canadian Real Estate Association
Nearby Listings Stat
Active listings
26
Min Price
$189,900
Max Price
$450,000
Avg Price
$276,527
Days on Market
44 days
Sold listings
29
Min Sold Price
$145,000
Max Sold Price
$539,000
Avg Sold Price
$282,851
Days until Sold
66 days










