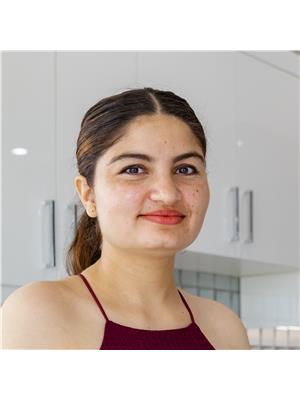9091 Scott Cr Nw, Edmonton
- Bedrooms: 3
- Bathrooms: 4
- Living area: 111 square meters
- Type: Duplex
- Added: 3 days ago
- Updated: 1 days ago
- Last Checked: 20 hours ago
This gorgeous recently fully renovated 2 storey duplex in South Terwillegar features over 1700sq/ft of livable space including the basement. The main level features a brand-new kitchen with new appliances, a living room with a corner gas fireplace, and a bathroom with vinyl plank flooring on the main floor. On the second floor, there are 3 bedrooms with 2 full bathrooms. The primary bedroom has a 4 piece en-suite. The fully finished basement features a family room, furnace room, bathroom, and laundry room. This home also features a spacious backyard with a deck, attached single garage, and shed. This home is within walking distance to parks, schools, and transportation with easy access to Anthony Henday, and Terwillegar Rec Centre. This home is turn-key in a great location! (id:1945)
powered by

Property DetailsKey information about 9091 Scott Cr Nw
- Heating: Forced air
- Stories: 2
- Year Built: 2006
- Structure Type: Duplex
Interior FeaturesDiscover the interior design and amenities
- Basement: Finished, Full
- Appliances: Washer, Refrigerator, Dishwasher, Stove, Dryer, Microwave Range Hood Combo, Storage Shed
- Living Area: 111
- Bedrooms Total: 3
- Fireplaces Total: 1
- Bathrooms Partial: 1
- Fireplace Features: Gas, Corner
Exterior & Lot FeaturesLearn about the exterior and lot specifics of 9091 Scott Cr Nw
- Lot Features: No back lane, No Animal Home, No Smoking Home
- Lot Size Units: square meters
- Parking Total: 2
- Parking Features: Attached Garage
- Lot Size Dimensions: 361.48
Location & CommunityUnderstand the neighborhood and community
- Common Interest: Freehold
- Community Features: Public Swimming Pool
Tax & Legal InformationGet tax and legal details applicable to 9091 Scott Cr Nw
- Parcel Number: ZZ999999999
Additional FeaturesExplore extra features and benefits
- Security Features: Smoke Detectors
Room Dimensions
| Type | Level | Dimensions |
| Living room | Main level | x |
| Kitchen | Main level | x |
| Family room | Basement | x |
| Primary Bedroom | Upper Level | x |
| Bedroom 2 | Upper Level | x |
| Bedroom 3 | Upper Level | x |
| Laundry room | Basement | x |
| Utility room | Basement | x |
| Breakfast | Main level | x |

This listing content provided by REALTOR.ca
has
been licensed by REALTOR®
members of The Canadian Real Estate Association
members of The Canadian Real Estate Association
Nearby Listings Stat
Active listings
26
Min Price
$355,000
Max Price
$2,198,000
Avg Price
$888,687
Days on Market
60 days
Sold listings
26
Min Sold Price
$349,900
Max Sold Price
$1,346,000
Avg Sold Price
$685,376
Days until Sold
80 days
















