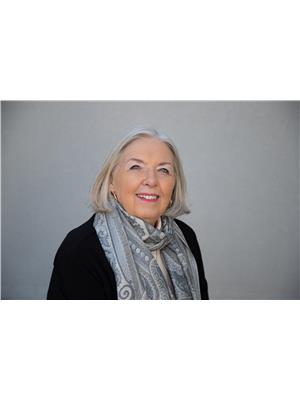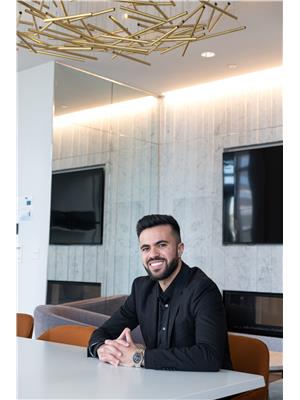10516 108 Av Nw, Edmonton
- Bedrooms: 3
- Bathrooms: 3
- Living area: 115.22 square meters
- Type: Duplex
- Added: 43 days ago
- Updated: 16 days ago
- Last Checked: 14 hours ago
Located just outside the downtown core, this Central McDougall half duplex is ideal for those looking for a blend of easy city access with a neighbourhood feel! Hardwood floors span the main floor, where you'll find a cozy gas fireplace, bright south-facing windows, and a 2-piece bathroom. The kitchen and dining area open to a spacious deck, perfect for outdoor gatherings. Upstairs features the primary bedroom with a walk-in closet and 2-piece ensuite, two more bedrooms, and a 3-piece bathroom. The fully finished basement offers a large rec room with a kitchenette, plus laundry and storage. Conveniently located near Royal Alexandra Hospital, public transit, Kingsway Mall, schools, shopping, and quick access to the Ice District, Commonwealth Stadium, and the beautiful river valley trails. (id:1945)
powered by

Show
More Details and Features
Property DetailsKey information about 10516 108 Av Nw
- Heating: Forced air
- Stories: 2
- Year Built: 2003
- Structure Type: Duplex
Interior FeaturesDiscover the interior design and amenities
- Basement: Finished, Full
- Appliances: Washer, Refrigerator, Gas stove(s), Dishwasher, Dryer, Microwave Range Hood Combo, See remarks
- Living Area: 115.22
- Bedrooms Total: 3
- Fireplaces Total: 1
- Bathrooms Partial: 2
- Fireplace Features: Gas, Corner
Exterior & Lot FeaturesLearn about the exterior and lot specifics of 10516 108 Av Nw
- Lot Features: No back lane, Park/reserve, Wet bar
- Lot Size Units: square meters
- Parking Total: 2
- Parking Features: Parking Pad
- Lot Size Dimensions: 244.38
Location & CommunityUnderstand the neighborhood and community
- Common Interest: Condo/Strata
Property Management & AssociationFind out management and association details
- Association Fee: 381.33
- Association Fee Includes: Property Management, Other, See Remarks
Tax & Legal InformationGet tax and legal details applicable to 10516 108 Av Nw
- Parcel Number: 10011628
Room Dimensions

This listing content provided by REALTOR.ca
has
been licensed by REALTOR®
members of The Canadian Real Estate Association
members of The Canadian Real Estate Association
Nearby Listings Stat
Active listings
61
Min Price
$158,800
Max Price
$2,595,000
Avg Price
$663,929
Days on Market
94 days
Sold listings
17
Min Sold Price
$299,900
Max Sold Price
$3,100,000
Avg Sold Price
$580,228
Days until Sold
54 days
Additional Information about 10516 108 Av Nw


















































































