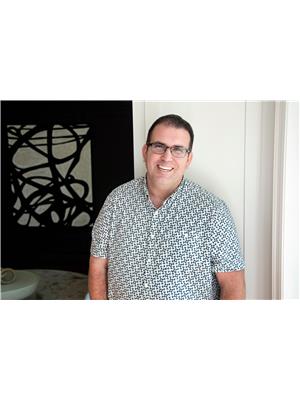481 Victoria Street Unit Th 4, Niagara On The Lake
- Bedrooms: 2
- Bathrooms: 3
- Living area: 2229 square feet
- Type: Townhouse
- Added: 79 days ago
- Updated: 3 days ago
- Last Checked: 4 hours ago
Chateau Georgian is a private enclave of 10 townhomes; they are reminiscent of those romantic brown-stones from an era gone by. With over 2200 SQ FT of living, Townhome 4 offers you a comfortable, great for entertaining main level with two exceptionally large bedrooms each with en suites on the upper level. Ceilings soar to over 10 FT and compliment the relaxed open-plan of the main level. The welcoming vestibule with reception closet opens to the sun-filled living room where casual conversation will take place around the cozy fireplace; celebrate family and friends around the dining room table then adjourn to the relaxed family room which if desired and with a minimal expense could be converted to a main floor bedroom. Conveniently located is the 4 piece main bath, access to the single car garage, and Laundry Closet with stacking Samsung washer & dryer. As if it stepped off the pages of Canadian Living Magazine, the custom designed kitchen is finished to perfection and includes top-of-line CAFE appliances; it is certain to impress and will inspire the chef-du-cuisine! Summertime and the living is easy with walkout to the shaded 15 X 8 FT deck. Off the upper level landing is the king-size primary bed-sitting suite with fitted walk-in wardrobe and 5 piece en suite bath with separate shower, soaking tub and custom vanity. The spacious second bedroom provides a fitted walk-in closet and 5 piece bath too. Certain to turn heads, the designer inspired decor combines exclusive wall coverings with a contemporary color palette creating an impressive backdrop against which your furnishings and collectables will shine. Unfinished, the lower level offers higher ceiling height, a rough-in for future bath, an abundance of storage, and is ready for your custom design and finishing. An easy walk to Old Town, close to the Library, Community Centre and convenience amenities, Chateau Georgian and Townhome #4 may be the address you will soon call home. (id:1945)
powered by

Property Details
- Cooling: Central air conditioning
- Heating: Forced air, Electric, Natural gas
- Stories: 2
- Year Built: 2007
- Structure Type: Row / Townhouse
- Exterior Features: Vinyl siding, Brick Veneer
- Foundation Details: Poured Concrete
- Architectural Style: 2 Level
Interior Features
- Basement: Unfinished, Full
- Appliances: Washer, Refrigerator, Range - Gas, Dishwasher, Wine Fridge, Dryer, Microwave, Hood Fan, Window Coverings, Garage door opener
- Living Area: 2229
- Bedrooms Total: 2
- Fireplaces Total: 1
- Above Grade Finished Area: 2229
- Above Grade Finished Area Units: square feet
- Above Grade Finished Area Source: Plans
Exterior & Lot Features
- Lot Features: Automatic Garage Door Opener
- Water Source: Municipal water
- Parking Total: 2
- Parking Features: Attached Garage, Visitor Parking
Location & Community
- Directions: Chateau Georgian (481 Victoria Street) between Mary and John Streets
- Common Interest: Condo/Strata
- Subdivision Name: 101 - Town
- Community Features: Community Centre
Property Management & Association
- Association Fee: 455.55
- Association Fee Includes: Landscaping, Property Management, Insurance, Parking
Utilities & Systems
- Sewer: Municipal sewage system
Tax & Legal Information
- Tax Annual Amount: 5559.37
- Zoning Description: R3
Additional Features
- Security Features: Smoke Detectors
Room Dimensions
This listing content provided by REALTOR.ca has
been licensed by REALTOR®
members of The Canadian Real Estate Association
members of The Canadian Real Estate Association
















