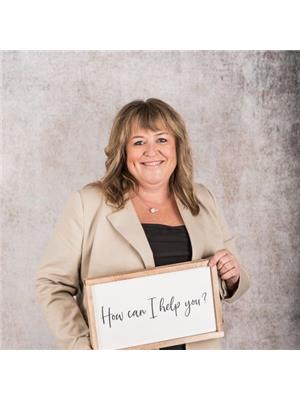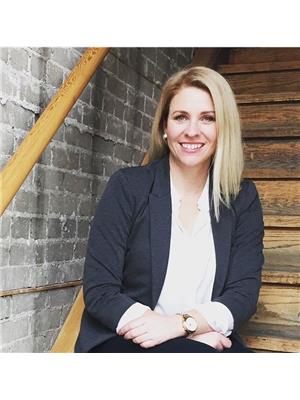50 Assiniboia Avenue, Yorkton
- Bedrooms: 3
- Bathrooms: 1
- Living area: 1136 square feet
- Type: Residential
- Added: 148 days ago
- Updated: 105 days ago
- Last Checked: 23 hours ago
Experience old and new style charm in this beautiful one of a kind custom Victorian style home that has been extensively renovated from the basement up while preserving as much of the original craftmanship! This 3 bedroom, 1 bathroom home is situated on just over 2 lots and has a large front & backyard with a back lane. When you drive up, you will notice the unique features right away such as a turret style roof above the charming covered porch. New shingles complete the whole roof which is a fantastic design. Stroll to the North of the property and be prepared to be amazed at the original cobblestone chimney. Near the back you will find a great mudroom entrance with a small deck for easy access. Back around the front, step onto the covered porch, just imagine sitting out on the deck and enjoying a coffee! Entering the front, you will notice instantly the original inside wooden door with the old style keyhole. One inside, the foyer opens up to a large dining room with the kitchen just beyond. You will notice NEW windows, NEW vinyl flooring, a refreshed kitchen, complete with a portable island ,an updated bathroom while keeping the charm of of the wallcovering which is also amazing. The 4pce bathroom has new outlets to add a stackable washer & dryer as well. Just off the dining room you will find a large living room with original hardwood floors, original high style baseboards and crown molding. The focal point is the original fireplace along with an original built in window bench in front of the main new picture window. On the second floor you will climb the original staircase and find the primary bedroom along with two other bedrooms, a couple storage areas and NEW windows here as well. The basement is clean, dry and new concrete is evident to bring it back to life with a brand new natural gas hot water tank and an updated furnace as well. So much love and effort has gone into this beautiful home as the owner knew it was worth saving! Come take a tour! (id:1945)
powered by

Property DetailsKey information about 50 Assiniboia Avenue
- Heating: Natural gas
- Stories: 1.5
- Year Built: 1910
- Structure Type: House
Interior FeaturesDiscover the interior design and amenities
- Basement: Unfinished, Partial, Crawl space
- Living Area: 1136
- Bedrooms Total: 3
- Fireplaces Total: 1
- Fireplace Features: Wood, Conventional
Exterior & Lot FeaturesLearn about the exterior and lot specifics of 50 Assiniboia Avenue
- Lot Features: Treed, Lane, Rectangular
- Lot Size Units: square feet
- Parking Features: None, Parking Space(s)
- Lot Size Dimensions: 7945.00
Location & CommunityUnderstand the neighborhood and community
- Common Interest: Freehold
Tax & Legal InformationGet tax and legal details applicable to 50 Assiniboia Avenue
- Tax Year: 2024
- Tax Annual Amount: 2063
Room Dimensions

This listing content provided by REALTOR.ca
has
been licensed by REALTOR®
members of The Canadian Real Estate Association
members of The Canadian Real Estate Association
Nearby Listings Stat
Active listings
16
Min Price
$69,000
Max Price
$279,000
Avg Price
$174,031
Days on Market
65 days
Sold listings
4
Min Sold Price
$39,800
Max Sold Price
$185,000
Avg Sold Price
$119,700
Days until Sold
65 days
Nearby Places
Additional Information about 50 Assiniboia Avenue






















































