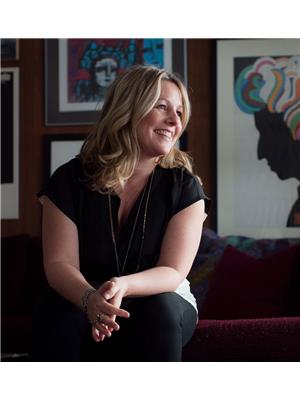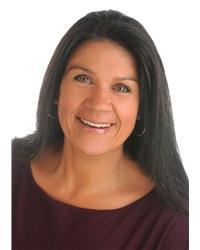55 Pond Street, Ottawa
- Bedrooms: 4
- Bathrooms: 4
- MLS®: 1406192
- Type: Residential
- Added: 24 days ago
- Updated: 2 days ago
- Last Checked: 5 hours ago
O|H Sept 8th 2-4. Discover the magic of Pond St in Rockcliffe Park. Near the Carter-Caldwell Conservation Area & "Secret Pond," this distinguished home is surrounded by towering trees & cascading garden beds at this historic, prestigious address. The airy atrium with porcelain tiles & natural light beckons, leading to a spacious living rm with floor-to-ceiling windows & hardwood floors. The chef-quality kitchen features a gas range, ample cabinetry, large island, stunning light fixtures & cozy coffee nook. Step out to the shaded patio for intimate dinners in a forest-like setting. The formal dining rm boasts a wood-burning fp & expansive windows, leading to another dazzling living space. Upstairs, find the impressive primary bedrm & ensuite, plus three additional bedrooms with deep closets & treetop views. The lower level offers a recreation room, gym space, & vast storage. Minutes from Parliament Hill and Byward Market, this home promises luxury, tranquility, and community spirit. (id:1945)
powered by

Property Details
- Cooling: Central air conditioning
- Heating: Forced air, Natural gas
- Stories: 2
- Year Built: 1984
- Structure Type: House
- Exterior Features: Brick
- Foundation Details: Poured Concrete
Interior Features
- Basement: Finished, Full
- Flooring: Tile, Hardwood
- Appliances: Washer, Refrigerator, Dishwasher, Dryer, Microwave, Alarm System, Cooktop, Freezer, Oven - Built-In, Hood Fan, Blinds
- Bedrooms Total: 4
- Fireplaces Total: 1
- Bathrooms Partial: 2
Exterior & Lot Features
- Lot Features: Cul-de-sac, Corner Site, Automatic Garage Door Opener
- Water Source: Municipal water
- Parking Total: 8
- Parking Features: Attached Garage, Oversize, Inside Entry, Surfaced
- Lot Size Dimensions: 101.44 ft X 131.07 ft (Irregular Lot)
Location & Community
- Common Interest: Freehold
- Community Features: Family Oriented
Utilities & Systems
- Sewer: Municipal sewage system
Tax & Legal Information
- Tax Year: 2024
- Parcel Number: 042280064
- Tax Annual Amount: 17757
- Zoning Description: Res
Room Dimensions

This listing content provided by REALTOR.ca has
been licensed by REALTOR®
members of The Canadian Real Estate Association
members of The Canadian Real Estate Association
Nearby Listings Stat
Active listings
20
Min Price
$684,900
Max Price
$2,298,800
Avg Price
$1,329,360
Days on Market
37 days
Sold listings
2
Min Sold Price
$1,548,000
Max Sold Price
$2,280,000
Avg Sold Price
$1,914,000
Days until Sold
41 days

















