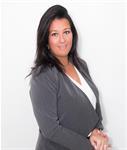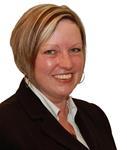272 Beechgrove Avenue, Ottawa
- Bedrooms: 5
- Bathrooms: 4
- Type: Residential
- Added: 5 days ago
- Updated: 5 days ago
- Last Checked: 18 hours ago
Welcome to luxurious turn-key living in Westboro Beach! This custom-built semi w/ separate suite offers both lifestyle & income. Note designer finishes & attention to detail throughout w/ over 3100 sq ft of living space. The main level is flooded in natural light & is an exceptional entertaining space w/ chef's kitchen, oversized island, coffee bar, cozy gas fireplace & opens to outdoor terrace. The glass-enclosed hardwood staircase leads to the second level w/ 3 generous bedrooms, full bath & convenient laundry. The third level features primary suite w/ custom walk-in closet & spa like bath including soaker tub, glass shower, double sinks & heated floor. Also access the private rooftop balcony with gorgeous views - a great spot for evening cocktails or morning coffee. The lower level offers a separate one bedroom, one bath suite w/ a dedicated private entrance. Currently used as recroom but could easily rent for ~$2000/mo. Perfectly situated steps to beach, LRT & all Westboro offers. (id:1945)
powered by

Property Details
- Cooling: Central air conditioning
- Heating: Forced air, Natural gas
- Stories: 2
- Year Built: 2014
- Structure Type: House
- Exterior Features: Stone, Stucco, Siding
- Foundation Details: Poured Concrete
Interior Features
- Basement: Finished, Full
- Flooring: Tile, Hardwood
- Appliances: Washer, Refrigerator, Dishwasher, Stove, Dryer, Blinds
- Bedrooms Total: 5
- Fireplaces Total: 1
- Bathrooms Partial: 1
Exterior & Lot Features
- Lot Features: Corner Site, Balcony
- Water Source: Municipal water
- Parking Total: 2
- Parking Features: Surfaced
- Lot Size Dimensions: 32.97 ft X 66.01 ft
Location & Community
- Common Interest: Freehold
Utilities & Systems
- Sewer: Municipal sewage system
Tax & Legal Information
- Tax Year: 2024
- Parcel Number: 047520203
- Tax Annual Amount: 10571
- Zoning Description: Residential
Room Dimensions
This listing content provided by REALTOR.ca has
been licensed by REALTOR®
members of The Canadian Real Estate Association
members of The Canadian Real Estate Association


















