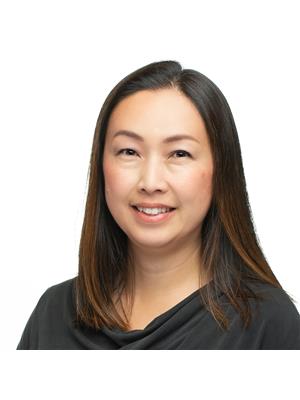4001 Shuswap Road, Kamloops
- Bedrooms: 4
- Bathrooms: 3
- Living area: 2304 square feet
- Type: Residential
- Added: 147 days ago
- Updated: 5 hours ago
- Last Checked: 9 minutes ago
Great family home on 2 acres in the sunny South Thompson Valley, this 4 Bedroom 3 Bathroom offers plenty of space for a family or has potential for a basement suite with a huge rec room and family room downstairs. This property has had many recent upgrades including some flooring, paint, appliances, central AC and water system. Plenty of room for animals with paddocks shelters and is fully fenced and cross fenced. Covered storage with a carport and adjoining work area plus newer out building that could be converted to a guest cabin. Great family property with K to 12 School Bus pick up right out front. Truly must be seen to appreciate. (id:1945)
powered by

Property Details
- Roof: Steel, Unknown
- Cooling: Central air conditioning, Wall unit
- Heating: Forced air
- Year Built: 1982
- Structure Type: House
- Exterior Features: Vinyl siding
- Architectural Style: Bungalow
Interior Features
- Basement: Full
- Flooring: Mixed Flooring
- Appliances: Refrigerator, Dishwasher, Range, Microwave, Washer & Dryer
- Living Area: 2304
- Bedrooms Total: 4
- Bathrooms Partial: 1
Exterior & Lot Features
- Lot Features: Jacuzzi bath-tub
- Water Source: See Remarks
- Lot Size Units: acres
- Parking Features: RV, See Remarks
- Lot Size Dimensions: 2.03
Location & Community
- Common Interest: Freehold
- Community Features: Rural Setting
Tax & Legal Information
- Zoning: Unknown
- Parcel Number: 006-279-848
- Tax Annual Amount: 2440
Room Dimensions

This listing content provided by REALTOR.ca has
been licensed by REALTOR®
members of The Canadian Real Estate Association
members of The Canadian Real Estate Association
















