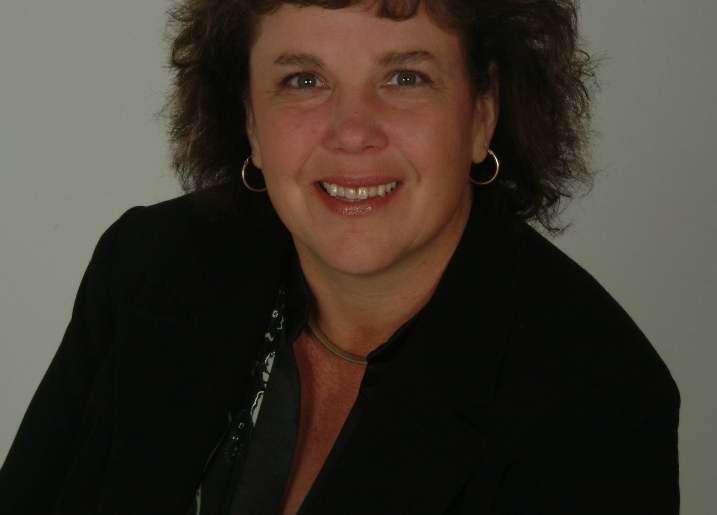360 Cougar Road, Kamloops
- Bedrooms: 3
- Bathrooms: 3
- Living area: 2064 square feet
- Type: Residential
- Added: 2 days ago
- Updated: 21 hours ago
- Last Checked: 13 hours ago
Welcome to 360 Cougar Rd in the family friendly neighbourhood of Campbell Creek. This immaculate 2 story home shows like it's brand new with all new interior paint, and brand new luxury vinyl flooring upstairs. There are 3 bedrooms, 2.5 bathrooms and a den which is perfect for an office or a 4th sleeping space. The 17' living room ceilings have lots of natural light, and with a n/g fireplace, this warm space welcomes you into the home. The rounded staircase is another unique feature. The front yard has low maintenance xeri-scaping, and the backyard is very private and fully fenced with a concrete patio right off the kitchen (wired for a hot tub). One of the best features of this home is the fully insulated 5' crawlspace which spans almost the entire size of the main floor for all of your storage needs. Parking is not an issue here, with an oversized aggregate concrete driveway, RV parking and a 23'x22' two car garage (with 220v plug). Come and view this Campbell Creek home today! (id:1945)
powered by

Property Details
- Cooling: Central air conditioning
- Heating: Forced air, Natural gas, Furnace
- Structure Type: House
- Construction Materials: Wood frame
Interior Features
- Appliances: Refrigerator, Dishwasher, Stove, Washer & Dryer
- Living Area: 2064
- Bedrooms Total: 3
- Fireplaces Total: 1
- Fireplace Features: Gas, Conventional
Exterior & Lot Features
- Lot Size Units: square feet
- Parking Features: Garage, Open, Other, RV
- Lot Size Dimensions: 5264
Location & Community
- Common Interest: Freehold
Tax & Legal Information
- Parcel Number: 026-138-964
- Tax Annual Amount: 4728
Room Dimensions
This listing content provided by REALTOR.ca has
been licensed by REALTOR®
members of The Canadian Real Estate Association
members of The Canadian Real Estate Association


















