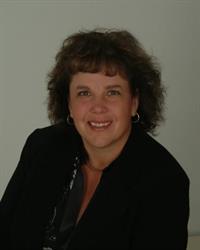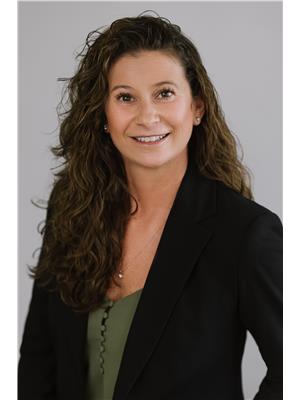8960 Badger Drive, Kamloops
- Bedrooms: 6
- Bathrooms: 4
- Living area: 2997 square feet
- Type: Residential
- Added: 73 days ago
- Updated: 10 days ago
- Last Checked: 1 hours ago
Beautifully crafted home in the family-oriented Campbell Creek community. With almost 3,000 sq. ft. of finished space, this home features a great two-storey floor plan with 3 bedrooms in-law suite downstairs. The primary bedroom upstairs is spacious, and the 5-piece ensuite includes a jetted tub. Two kids' bedrooms are connected by a Jack-and-Jill 4-piece bathroom. On the main floor, you'll find a large living room, dining room, spacious office, and a bright island kitchen that leads to a covered sundeck with gas BBQ hookups. The lower level has a separate entry, 3 bedrooms in the in-law suite, a newer kitchen, and a separate laundry room. The home also includes a 200-amp service and ample room to install a future hot tub and other appliances. With easy access to the highway, community park, and golf course, this is a great community for raising a family. This home is a must-see! (id:1945)
powered by

Show
More Details and Features
Property DetailsKey information about 8960 Badger Drive
- Roof: Asphalt shingle, Unknown
- Heating: Forced air, See remarks
- Year Built: 2007
- Structure Type: House
- Exterior Features: Brick, Composite Siding
- Architectural Style: Split level entry
Interior FeaturesDiscover the interior design and amenities
- Basement: Full
- Flooring: Mixed Flooring
- Living Area: 2997
- Bedrooms Total: 6
- Fireplaces Total: 1
- Bathrooms Partial: 1
- Fireplace Features: Gas, Unknown
Exterior & Lot FeaturesLearn about the exterior and lot specifics of 8960 Badger Drive
- Lot Features: Level lot
- Water Source: Municipal water
- Lot Size Units: acres
- Parking Total: 2
- Parking Features: Attached Garage, RV, See Remarks
- Lot Size Dimensions: 0.14
Location & CommunityUnderstand the neighborhood and community
- Common Interest: Freehold
- Community Features: Family Oriented
Utilities & SystemsReview utilities and system installations
- Sewer: Municipal sewage system
Tax & Legal InformationGet tax and legal details applicable to 8960 Badger Drive
- Zoning: Unknown
- Parcel Number: 026-650-720
- Tax Annual Amount: 5153
Room Dimensions

This listing content provided by REALTOR.ca
has
been licensed by REALTOR®
members of The Canadian Real Estate Association
members of The Canadian Real Estate Association
Nearby Listings Stat
Active listings
1
Min Price
$839,900
Max Price
$839,900
Avg Price
$839,900
Days on Market
73 days
Sold listings
3
Min Sold Price
$1,299,900
Max Sold Price
$2,049,000
Avg Sold Price
$1,649,600
Days until Sold
135 days
Additional Information about 8960 Badger Drive



















































