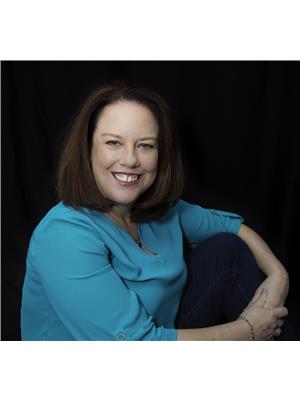167 Edward Street S, Arnprior
- Bedrooms: 3
- Bathrooms: 2
- Type: Residential
- Added: 69 days ago
- Updated: 28 days ago
- Last Checked: 11 hours ago
Welcome to this charming 3-bedroom, 1.5-bathroom home, perfectly situated on a well-maintained corner lot. This property offers the best of both comfort and convenience. The kitchen, has been beautifully updated with granite countertops, making it a stylish and functional space. The main bathroom has also been thoughtfully renovated. Outside, you’ll find a complete privacy-fenced yard that is an entertainer’s dream. Enjoy summer days lounging by the pool, relaxing under the gazebo, or making use of the practical shed for extra storage. This outdoor oasis offers the perfect blend of leisure and functionality. Located in a family-friendly neighbourhood, this home is close to schools and within walking distance to local shopping. Whether you’re looking for a place to raise a family or simply want to enjoy a well-appointed and private retreat, this home offers it all. Don’t miss your chance to make it your own! 24 hour irrevocable on all offers. (id:1945)
powered by

Property Details
- Cooling: None
- Heating: Baseboard heaters, Electric
- Stories: 2
- Year Built: 1975
- Structure Type: House
- Exterior Features: Brick, Aluminum siding
- Foundation Details: Poured Concrete
Interior Features
- Basement: Finished, Full
- Flooring: Tile, Hardwood, Laminate
- Appliances: Washer, Refrigerator, Dishwasher, Stove, Dryer, Alarm System, Hood Fan
- Bedrooms Total: 3
- Fireplaces Total: 2
- Bathrooms Partial: 1
Exterior & Lot Features
- Lot Features: Corner Site, Gazebo
- Water Source: Municipal water
- Parking Total: 3
- Pool Features: Above ground pool
- Parking Features: Open, Surfaced
- Road Surface Type: Paved road
- Lot Size Dimensions: 35.03 ft X 145.5 ft
Location & Community
- Common Interest: Freehold
- Street Dir Suffix: South
- Community Features: Family Oriented
Utilities & Systems
- Sewer: Municipal sewage system
Tax & Legal Information
- Tax Year: 2024
- Parcel Number: 573230421
- Tax Annual Amount: 2766
- Zoning Description: Residential
Room Dimensions

This listing content provided by REALTOR.ca has
been licensed by REALTOR®
members of The Canadian Real Estate Association
members of The Canadian Real Estate Association

















