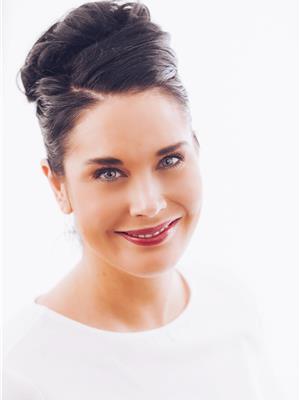34 4030 Buckingham Drive E, Regina
- Bedrooms: 2
- Bathrooms: 1
- Living area: 745 square feet
- Type: Apartment
- Added: 3 days ago
- Updated: 2 days ago
- Last Checked: 14 minutes ago
The main floor property faces east, allowing for plenty of natural light. The open floor plan provides a spacious kitchen with ample workspace, a center island, and a dining area. The fridge, stove, washer dryer, and microwave are in great condition and are included. The living room features a bright bay window, with wide slat white blinds. Additionally, there is a convenient washer and dryer tucked away in the hall closet, and a generously sized bathroom with two built-in cabinets. The primary bedroom includes a walk-in closet, while the secondary bedroom boasts a spacious closet. A private patio overlooks the green space, with one electric parking stall included. (id:1945)
powered by

Property Details
- Heating: Natural gas
- Year Built: 2001
- Structure Type: Apartment
- Architectural Style: High rise
- Floor: Main
- Facing: East
- Parking: One electric parking stall
Interior Features
- Basement: Crawl space
- Appliances: Washer, Refrigerator, Stove, Dryer, Microwave, Window Coverings
- Living Area: 745
- Bedrooms Total: 2
- Open Floor Plan: true
- Kitchen: Ample Workspace: true, Center Island: true
- Appliances Included: Fridge, Stove, Washer, Dryer, Microwave
- Living Room: Bay Window: true, Blinds: Wide slat white
- Washer Dryer Location: Hall closet
- Bathroom: Size: Generously sized, Cabinets: Two built-in cabinets
- Bedrooms: Primary Bedroom: Walk-in Closet: true, Secondary Bedroom: Closet: Spacious
Exterior & Lot Features
- Lot Features: Treed
- Parking Features: None
- Private Patio: true
- Overlooks: Green space
Location & Community
- Common Interest: Condo/Strata
- Community Features: Pets Allowed With Restrictions
Property Management & Association
- Association Fee: 275.72
Tax & Legal Information
- Tax Year: 2024
- Tax Annual Amount: 1999
Room Dimensions

This listing content provided by REALTOR.ca has
been licensed by REALTOR®
members of The Canadian Real Estate Association
members of The Canadian Real Estate Association

















