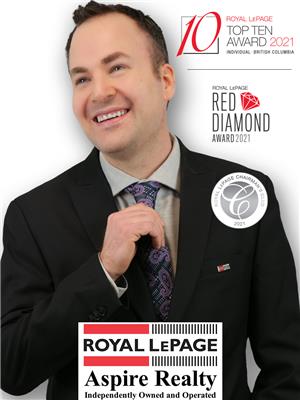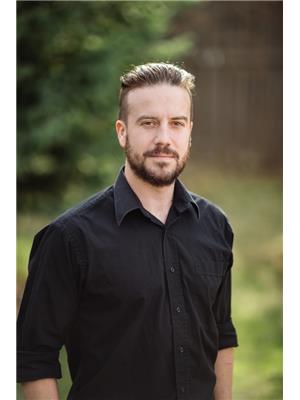129 Lindsay Street, Quesnel
- Bedrooms: 4
- Bathrooms: 3
- Living area: 2417 square feet
- Type: Residential
- Added: 12 days ago
- Updated: 11 days ago
- Last Checked: 21 hours ago
* PREC - Personal Real Estate Corporation. Discover this spacious 4-bedroom, 3-bath home nestled in a central Johnston Sub location. Step inside to find a cozy living room featuring a gas fireplace, perfect for relaxing evenings. The kitchen dining area flow seamlessly to the deck via patio doors, making outdoor dining a breeze. The large quarter acre, fully fenced yard offers a park-like setting, with ample space for play or gardening. A unique octagonal shed awaits your creativity—ideal for a workshop or personal retreat. The mostly finished basement provides extra space for a family room or gym. Complete with a large 2-car carport, this home blends comfort and convenience in every detail. (id:1945)
powered by

Property Details
- Roof: Asphalt shingle, Conventional
- Heating: Forced air, Natural gas
- Stories: 2
- Year Built: 1974
- Structure Type: House
- Foundation Details: Concrete Perimeter
- Architectural Style: Ranch
Interior Features
- Basement: Finished, Full
- Appliances: Washer, Refrigerator, Dishwasher, Stove, Dryer
- Living Area: 2417
- Bedrooms Total: 4
- Fireplaces Total: 1
Exterior & Lot Features
- Water Source: Municipal water
- Lot Size Units: square feet
- Parking Features: Carport
- Lot Size Dimensions: 10018
Location & Community
- Common Interest: Freehold
Tax & Legal Information
- Parcel Number: 012-258-407
- Tax Annual Amount: 3802.22
Room Dimensions
This listing content provided by REALTOR.ca has
been licensed by REALTOR®
members of The Canadian Real Estate Association
members of The Canadian Real Estate Association
















