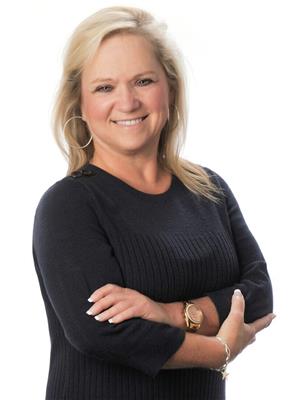2702 Route 124, Kars
- Bedrooms: 3
- Bathrooms: 2
- Living area: 1440 square feet
- Type: Residential
- Added: 67 days ago
- Updated: 22 days ago
- Last Checked: 18 hours ago
This stunning waterfront home has so much to offer. Step inside to the large porch flowing into the formal dining area and open concept main floor. Fireplace with built in rising TV, full home automation system. Kitchen features Quartz counter tops and a huge island. Also has access to outside kitchen fully screened in with Quartz countertops, fridge, bbq and TV as well. A full bath and main floor laundry finish off this level. Up is 3 bedrooms, full bath and access to upper deck with amazing views. Your private beach makes an ideal place to gather or sit on your dock and watch the boats go by. This home has been extensively renovated and truly is state of the art. No expense spared with high end finishes and attention to detail. What a great place to entertain or get away to relax. Taxes reflect non owner occupied. (id:1945)
powered by

Show More Details and Features
Property DetailsKey information about 2702 Route 124
Interior FeaturesDiscover the interior design and amenities
Exterior & Lot FeaturesLearn about the exterior and lot specifics of 2702 Route 124
Tax & Legal InformationGet tax and legal details applicable to 2702 Route 124
Room Dimensions

This listing content provided by REALTOR.ca has
been licensed by REALTOR®
members of The Canadian Real Estate Association
members of The Canadian Real Estate Association
Nearby Listings Stat
Nearby Places
Additional Information about 2702 Route 124
















