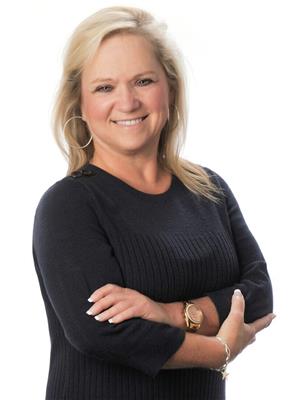4023 710 Route, Springfield
- Bedrooms: 3
- Bathrooms: 2
- Living area: 1198 square feet
- Type: Residential
- Added: 43 days ago
- Updated: 22 days ago
- Last Checked: 14 hours ago
Wow wow wow 2 HOMES !!!! Not one but two homes is what you will find on this piece of land with a running brook behind, A spring fed pond and greenhouse, need I say more, How about a mobile for storage galore!!! With so many renovations done to complete, These two homes cannot be beat! The first home is a raised bungalow with two beds and one bath with a complete poured foundation and a sauna I might add The second home is a kinda of a retreat with new appliances throughout, Isnt that neat! Everything is new from the roof to the floors, its like nothing youve ever seen before ! The accent wall that comes down from the retro metal roof that surrounds the living room with charm and beams all around If you have in-laws and want them close or an adult kid you would want to host, This is the property for you and them, All you gotta do is move right on in! Here are some extras you may want to know, Wildlife in your back yard with moose, cranes and deer and doe! Why you could live here and Airbandb as the public wharf is right down the Street!!! The woodstove is WETT Certified and brand new in 2021 and new lined chimney New poured concrete floor basement 2021 Workshop in basement **One bedroom home COMPLETELY REDONE!!!- Open concept kitchen, cathedral ceilngs,New stainless steel appliances - new floors, walls, ceilings, baseboard heaters,insulation, Metal doors, back steps** living room addition**This home is on cement block,piers two home measurements combined (id:1945)
powered by

Show More Details and Features
Property DetailsKey information about 4023 710 Route
Interior FeaturesDiscover the interior design and amenities
Exterior & Lot FeaturesLearn about the exterior and lot specifics of 4023 710 Route
Location & CommunityUnderstand the neighborhood and community
Utilities & SystemsReview utilities and system installations
Tax & Legal InformationGet tax and legal details applicable to 4023 710 Route
Room Dimensions

This listing content provided by REALTOR.ca has
been licensed by REALTOR®
members of The Canadian Real Estate Association
members of The Canadian Real Estate Association
Nearby Listings Stat
Nearby Places
Additional Information about 4023 710 Route












