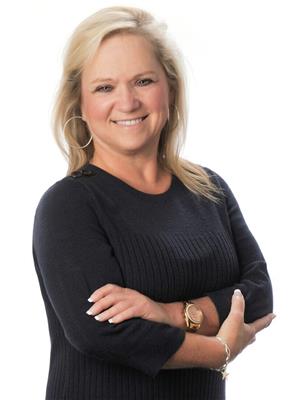2086 Route 124, Hatfield Point
- Bedrooms: 5
- Bathrooms: 2
- Living area: 3516 square feet
- Type: Residential
- Added: 28 days ago
- Updated: 14 days ago
- Last Checked: 16 hours ago
This driveway is lined with apple and cherry trees with amazing views of Bellisle Bay. Over 14 acres to enjoy in Hatfields Point. Also has waterfront across the road. This century old cape cod has 600 amp electric entrance. There have been many updates throughout the years. Recent renovations include: new flooring on main level, new cedar deck, new patio door, paint, new stove and dishwasher. This home boasts a large country kitchen overlooking Bellisle Bay. This property also boats a large barn for your favorite animals. Several outbuildings and a paved driveway complete this property. Please note there is a right of way to the adjacent property (2084). This property is under the FLIP (Farm Land Identification Program) (id:1945)
powered by

Show More Details and Features
Property DetailsKey information about 2086 Route 124
Interior FeaturesDiscover the interior design and amenities
Exterior & Lot FeaturesLearn about the exterior and lot specifics of 2086 Route 124
Utilities & SystemsReview utilities and system installations
Tax & Legal InformationGet tax and legal details applicable to 2086 Route 124
Room Dimensions

This listing content provided by REALTOR.ca has
been licensed by REALTOR®
members of The Canadian Real Estate Association
members of The Canadian Real Estate Association
Nearby Listings Stat
Nearby Places
Additional Information about 2086 Route 124












