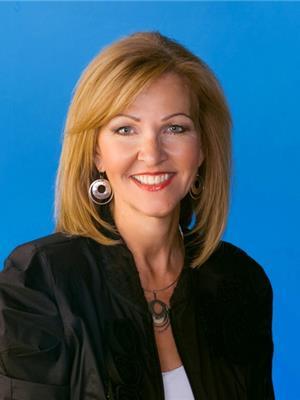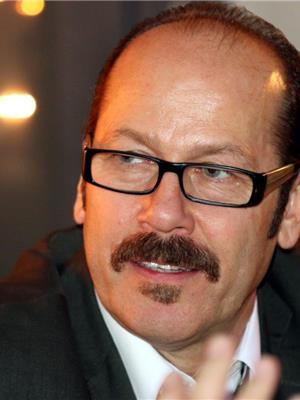3984 Kennedy Cr Sw, Edmonton
- Bedrooms: 5
- Bathrooms: 4
- Living area: 297.85 square meters
- Type: Residential
- Added: 8 days ago
- Updated: 5 days ago
- Last Checked: 10 hours ago
Nestled in the prestigious Keswick on the River community, this exquisite 5-bedroom single-family home offers over 4,000 sq. ft. of combined living space on 38 pocket Estate LOT, including a fully finished basement. Enjoy effortless access to the Windermere Golf and Country Club and proximity to top-rated public and Catholic schools. Step inside to a grand foyer with open-to-above ceilings and glass railings that enhance the home's contemporary design. The main floor boasts dual family/living rooms, an oversized kitchen with upgraded appliances, sleek contemporary cabinets, and a convenient spice kitchen equipped with a gas stove. The spacious owner's suite on the upper level features a luxurious 5-piece ensuite and walk-in closet. With 3 Additional beds upstairs & two full baths, comfort and privacy abound. The fully finished basement is perfect for entertaining, complete with a rec room, wet bar, and theatre room. A triple garage with tandem parking rounds out this impressive home. SEE IT TODAY! (id:1945)
powered by

Property DetailsKey information about 3984 Kennedy Cr Sw
Interior FeaturesDiscover the interior design and amenities
Exterior & Lot FeaturesLearn about the exterior and lot specifics of 3984 Kennedy Cr Sw
Location & CommunityUnderstand the neighborhood and community
Tax & Legal InformationGet tax and legal details applicable to 3984 Kennedy Cr Sw
Room Dimensions

This listing content provided by REALTOR.ca
has
been licensed by REALTOR®
members of The Canadian Real Estate Association
members of The Canadian Real Estate Association
Nearby Listings Stat
Active listings
29
Min Price
$479,900
Max Price
$2,198,000
Avg Price
$829,071
Days on Market
46 days
Sold listings
22
Min Sold Price
$349,900
Max Sold Price
$2,490,000
Avg Sold Price
$831,132
Days until Sold
57 days
Nearby Places
Additional Information about 3984 Kennedy Cr Sw
















