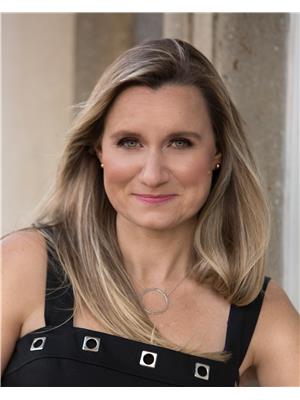691 Robert Ferrie Drive, Kitchener
- Bedrooms: 4
- Bathrooms: 3
- Type: Residential
- Added: 20 days ago
- Updated: 4 days ago
- Last Checked: 14 hours ago
Welcome to 691 Robert Ferrie Drive, an exquisite 4-bedroom, 2.5-bathroom model home in Kitchener, Ontario, complete with over $100,000 in upgrades and located near schools, public transportation, and along a school bus route. This beautifully crafted home backing onto a scenic pond, combines elegance, functionality, and premium upgrades, perfect for those seeking style and tranquility. Inside, the spacious foyer welcomes you into an open-concept kitchen, living, and dining area, with a formal dining room perfect for gatherings. In addition to the builder's upgrades, a gas stove, in-home speaker system, central vacuum, Nest thermostat, and water softener are just a few of the homeowner's premium upgrades that enhance convenience and luxury throughout. A large mudroom connects the heated, insulated two-car garage to the main living space, while a main floor half bath adds extra functionality. Upstairs, the primary suite offers a walk-in closet and private ensuite, and three additional bedrooms are thoughtfully designed for comfort, including one with dual closets. The second floor has a second full bathroom, large windows that flood each room with light, and a convenient laundry room to simplify daily routines. The unfinished basement features oversized windows, 8-foot ceilings, and a rough-in for a future bathroom, perfect for your customization. With its superb location, meticulous attention to detail, and luxurious upgrades, 691 Robert Ferrie Drive is a perfect blend of comfort, style, and convenience. (id:1945)
powered by

Property DetailsKey information about 691 Robert Ferrie Drive
- Cooling: Central air conditioning, Air exchanger, Ventilation system
- Heating: Forced air, Natural gas
- Stories: 2
- Structure Type: House
- Exterior Features: Brick, Vinyl siding
- Foundation Details: Poured Concrete
- Address: 691 Robert Ferrie Drive
- Bedrooms: 4
- Bathrooms: 2.5
- Model Home: true
- Total Upgrades: $100,000
- Basement: Unfinished
- Basement Features: Windows: Oversized, Ceiling Height: 8 feet, Rough-in: For future bathroom
Interior FeaturesDiscover the interior design and amenities
- Basement: Unfinished, Full
- Appliances: Washer, Refrigerator, Water softener, Central Vacuum, Dishwasher, Stove, Dryer, Garage door opener remote(s), Water Heater
- Bedrooms Total: 4
- Bathrooms Partial: 1
- Foyer: Spacious
- Open Concept: true
- Kitchen: Gas Stove: true
- Living Area: true
- Dining Area: true
- Formal Dining Room: true
- Mudroom: Function: Connects to garage, Heated: true, Insulated: true
- Half Bath: true
- Primary Suite: Walk-in Closet: true, Private Ensuite: true
- Additional Bedrooms: 3
- Bedroom Features: Dual Closets: 1
- Second Bathroom: true
- Windows: Large
- Natural Light: true
- Laundry Room: true
Exterior & Lot FeaturesLearn about the exterior and lot specifics of 691 Robert Ferrie Drive
- Lot Features: Ravine, Sump Pump
- Water Source: Municipal water
- Parking Total: 4
- Parking Features: Attached Garage
- Lot Size Dimensions: 34 x 100.3 FT
- Backing: Scenic Pond
Location & CommunityUnderstand the neighborhood and community
- Directions: Robert Ferrie Drive & Tilt Drive
- Common Interest: Freehold
- Community Features: School Bus
- Nearby: Schools: true, Public Transportation: true, School Bus Route: true
Utilities & SystemsReview utilities and system installations
- Sewer: Sanitary sewer
- Speaker System: In-home
- Central Vacuum: true
- Nest Thermostat: true
- Water Softener: true
Tax & Legal InformationGet tax and legal details applicable to 691 Robert Ferrie Drive
- Tax Year: 2024
- Tax Annual Amount: 5588
Additional FeaturesExplore extra features and benefits
- Attention To Detail: true
- Luxury Upgrades: true
- Style: true
- Comfort: true
- Convenience: true

This listing content provided by REALTOR.ca
has
been licensed by REALTOR®
members of The Canadian Real Estate Association
members of The Canadian Real Estate Association
Nearby Listings Stat
Active listings
40
Min Price
$3,200
Max Price
$1,399,900
Avg Price
$851,674
Days on Market
51 days
Sold listings
11
Min Sold Price
$499,000
Max Sold Price
$1,299,900
Avg Sold Price
$843,467
Days until Sold
69 days
Nearby Places
Additional Information about 691 Robert Ferrie Drive














































