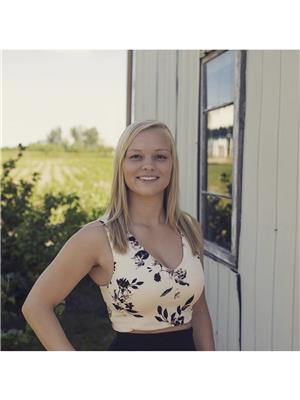11 Shanley Street, Kitchener
- Bedrooms: 4
- Bathrooms: 3
- Type: Residential
- Added: 54 days ago
- Updated: 36 days ago
- Last Checked: 21 hours ago
Classic Red Brick Century Home In The Heart Of Midtown Kw. Central To Both Kitchener & Waterloo Uptowns. Excellent Location In A Neighbourhood With Real Character, Trees and Lovely Homes. Within Easy Walking Distance To Downtown Kitchener, Lrt, Go Train, Google, Grand Rover Hospital, The Kitchener Market, Iron Horse Trail and more. This Solid Home Has Nice Curb Appeal With A Large Covered Front Porch and Perennial Gardens. Bright & Spacious Foyer & Main Floor with Various new renovations and Updates including some Windows, Insulation, Newly installed Flooring (2024 Aug), and New Paint, The home does not require lots of maintenance. High Ceilings, Tall Baseboards etc. Spacious Main Floor, Large Entrance Foyer And Living Room, Mudroom, Laundry. Lots Of Natural Light. Comfortable & Spacious Kitchen, Dishwasher (2021), Gas Range. Private Fenced Backyard Space. Second Story Offers 3 Bedrooms, 1 Full Bathroom. Large Attic Space Spray Foam Insulated & Drywall. (id:1945)
powered by

Property DetailsKey information about 11 Shanley Street
- Cooling: Central air conditioning
- Heating: Forced air, Natural gas
- Stories: 2
- Structure Type: House
- Exterior Features: Brick
- Foundation Details: Brick
Interior FeaturesDiscover the interior design and amenities
- Basement: Finished, Separate entrance, N/A
- Bedrooms Total: 4
- Bathrooms Partial: 1
Exterior & Lot FeaturesLearn about the exterior and lot specifics of 11 Shanley Street
- Lot Features: Lane
- Water Source: Municipal water
- Parking Total: 3
- Lot Size Dimensions: 41.5 FT
Location & CommunityUnderstand the neighborhood and community
- Directions: King / Andrew / Shanley
- Common Interest: Freehold
- Community Features: School Bus
Utilities & SystemsReview utilities and system installations
- Sewer: Sanitary sewer
- Utilities: Sewer, Cable
Tax & Legal InformationGet tax and legal details applicable to 11 Shanley Street
- Tax Annual Amount: 3102.8
Room Dimensions

This listing content provided by REALTOR.ca
has
been licensed by REALTOR®
members of The Canadian Real Estate Association
members of The Canadian Real Estate Association
Nearby Listings Stat
Active listings
63
Min Price
$549,900
Max Price
$1,795,000
Avg Price
$824,861
Days on Market
86 days
Sold listings
15
Min Sold Price
$575,000
Max Sold Price
$1,094,900
Avg Sold Price
$803,360
Days until Sold
35 days
Nearby Places
Additional Information about 11 Shanley Street











































