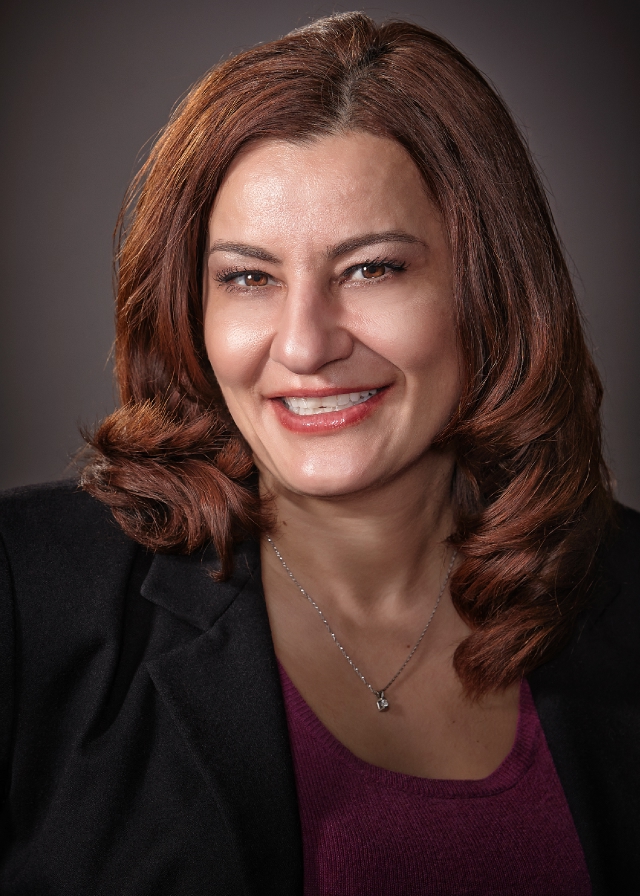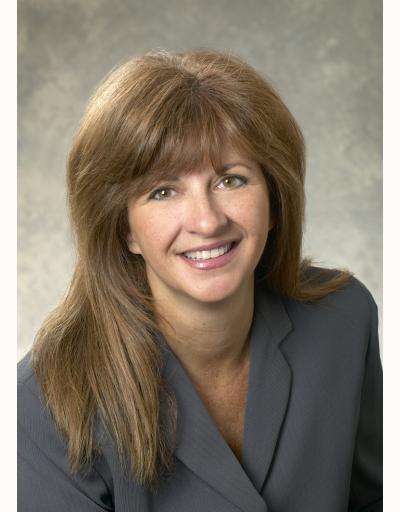13 Brooklyne Road, Cambridge
- Bedrooms: 4
- Bathrooms: 2
- Living area: 1794 square feet
- Type: Residential
- Added: 32 days ago
- Updated: 28 days ago
- Last Checked: 22 hours ago
Excellent development property within 100 M of the future LRT route and Cambridge's Delta intersection. It is within minutes to the 401, has accesss to public transit, shopping, parks and schools. This 70' x 110' lot has potential for severance. The highest and best use is an intensified use. The home is 4 bedrooms, 2 bathrooms, and is rented. This is an excellent opportunity for an urban intensification build! (id:1945)
powered by

Property DetailsKey information about 13 Brooklyne Road
- Cooling: Window air conditioner
- Heating: Forced air, Natural gas
- Stories: 2
- Year Built: 1952
- Structure Type: House
- Exterior Features: Aluminum siding, Vinyl siding
- Foundation Details: Block
- Architectural Style: 2 Level
Interior FeaturesDiscover the interior design and amenities
- Basement: None
- Appliances: Washer, Refrigerator, Dishwasher, Stove, Dryer, Hood Fan
- Living Area: 1794
- Bedrooms Total: 4
- Bathrooms Partial: 1
- Above Grade Finished Area: 1794
- Above Grade Finished Area Units: square feet
- Above Grade Finished Area Source: Plans
Exterior & Lot FeaturesLearn about the exterior and lot specifics of 13 Brooklyne Road
- Water Source: Municipal water
- Parking Total: 3
Location & CommunityUnderstand the neighborhood and community
- Directions: Hespeler Road near Delta Intersection Dundas/Coronation/Water/Hespeler
- Common Interest: Freehold
- Subdivision Name: 30 - Elgin Park/Coronation
Utilities & SystemsReview utilities and system installations
- Sewer: Municipal sewage system
Tax & Legal InformationGet tax and legal details applicable to 13 Brooklyne Road
- Tax Annual Amount: 2968.91
- Zoning Description: R5
Room Dimensions
| Type | Level | Dimensions |
| Bedroom | Second level | 14'6'' x 15'0'' |
| Bedroom | Second level | 14'7'' x 15'0'' |
| 2pc Bathroom | Second level | 7'0'' x 9'8'' |
| Bedroom | Main level | 9'8'' x 11'6'' |
| Bedroom | Main level | 10'4'' x 14'3'' |
| Laundry room | Main level | 4'4'' x 3'10'' |
| 4pc Bathroom | Main level | 9'1'' x 12'3'' |
| Kitchen | Main level | 7'5'' x 12'6'' |
| Dining room | Main level | 12'1'' x 12'6'' |
| Living room | Main level | 13'6'' x 14'0'' |

This listing content provided by REALTOR.ca
has
been licensed by REALTOR®
members of The Canadian Real Estate Association
members of The Canadian Real Estate Association
Nearby Listings Stat
Active listings
43
Min Price
$465,000
Max Price
$1,019,999
Avg Price
$659,870
Days on Market
45 days
Sold listings
44
Min Sold Price
$439,900
Max Sold Price
$850,000
Avg Sold Price
$633,980
Days until Sold
151 days















