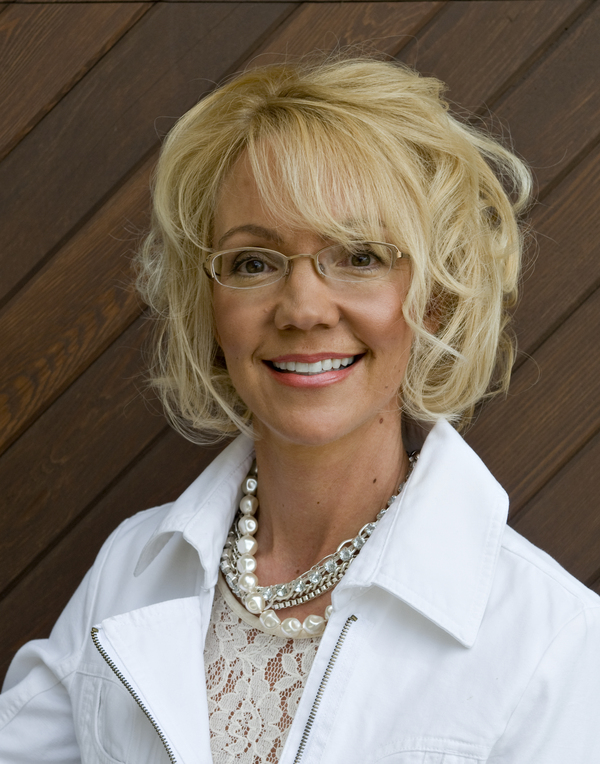79 Covepark Rise Ne, Calgary
- Bedrooms: 4
- Bathrooms: 3
- Living area: 1274 square feet
- Type: Residential
Source: Public Records
Note: This property is not currently for sale or for rent on Ovlix.
We have found 6 Houses that closely match the specifications of the property located at 79 Covepark Rise Ne with distances ranging from 2 to 10 kilometers away. The prices for these similar properties vary between 575,000 and 814,900.
Nearby Places
Name
Type
Address
Distance
Calgary International Airport
Airport
2000 Airport Rd NE
5.0 km
Deerfoot Mall
Shopping mall
901 64 Ave NE
6.7 km
Nose Hill Park
Park
Calgary
7.4 km
Aero Space Museum
Store
4629 McCall Way NE
8.7 km
Cactus Club Cafe
Restaurant
2612 39 Ave NE
9.5 km
Alberta Bible College
School
635 Northmount Dr NW
9.6 km
Bishop McNally High School
School
5700 Falconridge Blvd
9.9 km
Saint Francis High School
School
877 Northmount Dr NW
10.1 km
7-Eleven
Convenience store
265 Falshire Dr NE
10.4 km
Sunridge Mall
Shopping mall
2525 36 St NE
11.5 km
F. E. Osborne School
School
5315 Varsity Dr NW
11.6 km
Branton Junior High School
University
2103 20 St NW
11.6 km
Property Details
- Cooling: None
- Heating: Forced air
- Stories: 2
- Year Built: 2005
- Structure Type: House
- Foundation Details: Poured Concrete
- Construction Materials: Wood frame
Interior Features
- Basement: Finished, Full
- Flooring: Laminate, Carpeted
- Appliances: Refrigerator, Dishwasher, Microwave, Window Coverings, Washer & Dryer
- Living Area: 1274
- Bedrooms Total: 4
- Fireplaces Total: 1
- Bathrooms Partial: 1
- Above Grade Finished Area: 1274
- Above Grade Finished Area Units: square feet
Exterior & Lot Features
- Lot Features: See remarks, Back lane, No Smoking Home
- Lot Size Units: square meters
- Parking Total: 2
- Parking Features: Detached Garage
- Lot Size Dimensions: 363.00
Location & Community
- Common Interest: Freehold
- Street Dir Suffix: Northeast
- Subdivision Name: Coventry Hills
Tax & Legal Information
- Tax Lot: 29
- Tax Year: 2024
- Tax Block: 9
- Parcel Number: 0030923057
- Tax Annual Amount: 3285
- Zoning Description: R-1N
Here's a chance to reside in a stunning family residence situated in the well-established Coventry Hills community. Nestled on a tranquil street, this home boasts nearly 1800 sq. ft. of developed space, with 3 bedrooms up, 2.5 baths, and a fully finished basement featuring a bedroom, full bathroom, laundry facilities, and a new hot water tank installed in 2020. Relax in the cozy living room with a corner fireplace, and entertain in the open concept eat-in kitchen with an island and newer stainless steel appliances. The property includes an oversized double detached garage built in 2016, backing onto a paved lane. Outside, enjoy the private backyard with a deck and patio. Ideal for families or young couples, this home is conveniently located within a 15-minute walk to the VIVO recreation facility, close to shopping, and numerous amenities. Both elementary and middle schools are just a 5-minute walk away, with a new high school that just opened in 2024. Easy access to downtown and the airport adds to the convenience. Don’t miss the opportunity to tour this charming home! (id:1945)
Demographic Information
Neighbourhood Education
| Master's degree | 20 |
| Bachelor's degree | 125 |
| University / Above bachelor level | 15 |
| University / Below bachelor level | 10 |
| Certificate of Qualification | 35 |
| College | 170 |
| University degree at bachelor level or above | 185 |
Neighbourhood Marital Status Stat
| Married | 450 |
| Widowed | 10 |
| Divorced | 35 |
| Separated | 5 |
| Never married | 170 |
| Living common law | 60 |
| Married or living common law | 510 |
| Not married and not living common law | 225 |
Neighbourhood Construction Date
| 1981 to 1990 | 10 |
| 1991 to 2000 | 15 |
| 2001 to 2005 | 140 |
| 2006 to 2010 | 140 |










