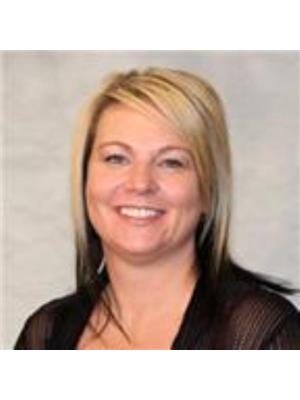287 Hawk Wood Drive Nw, Calgary
- Bedrooms: 3
- Bathrooms: 3
- Living area: 1685 square feet
- Type: Residential
- Added: 20 days ago
- Updated: 19 days ago
- Last Checked: 3 hours ago
Welcome to 287 Hawk Wood Dr NW—a beautifully renovated 3-bedroom, 2.5-bathroom home designed for modern living, with top-of-the-line upgrades throughout. This home has been thoughtfully updated, including the complete removal of Poly-B piping, providing peace of mind.Step into an open, light-filled main floor featuring durable, contemporary vinyl flooring and brand-new custom cabinetry, offering ample storage and expertly organized closets. The chef’s kitchen is a dream, showcasing sleek stone countertops, custom soft-close cabinets, and all-new stainless steel appliances, seamlessly blending style with functionality.The spacious living area centers around a beautiful fireplace, ideal for cozy gatherings. Head upstairs to find brand-new, plush carpet, creating a warm and comfortable space in each of the three generously sized bedrooms. The primary suite boasts an en-suite bathroom with high-end fixtures, while an additional full bathroom and a convenient half-bath complete the layout, ensuring privacy and comfort for family and guests.An unfinished basement with a rough-in for an additional bathroom provides endless possibilities for customization, whether for a home office, recreation area, or extra living space. Energy-efficient LED lighting enhances the home’s inviting ambiance. With its blend of comfort, convenience, and luxurious finishes, 287 Hawk Wood Dr NW is ready to welcome you home. Don’t miss this move-in-ready gem! (id:1945)
powered by

Property DetailsKey information about 287 Hawk Wood Drive Nw
Interior FeaturesDiscover the interior design and amenities
Exterior & Lot FeaturesLearn about the exterior and lot specifics of 287 Hawk Wood Drive Nw
Location & CommunityUnderstand the neighborhood and community
Tax & Legal InformationGet tax and legal details applicable to 287 Hawk Wood Drive Nw
Room Dimensions

This listing content provided by REALTOR.ca
has
been licensed by REALTOR®
members of The Canadian Real Estate Association
members of The Canadian Real Estate Association
Nearby Listings Stat
Active listings
33
Min Price
$365,000
Max Price
$1,238,832
Avg Price
$683,660
Days on Market
38 days
Sold listings
36
Min Sold Price
$434,900
Max Sold Price
$1,198,800
Avg Sold Price
$743,190
Days until Sold
43 days
Nearby Places
Additional Information about 287 Hawk Wood Drive Nw

















