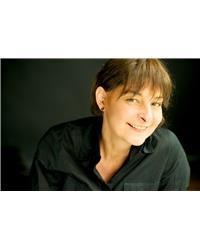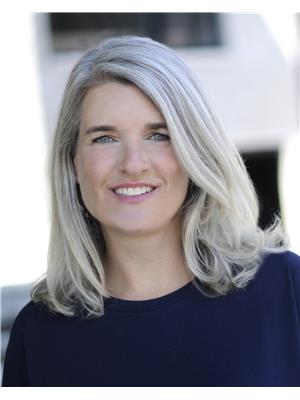54 Alison Korn Private, Ottawa
- Bedrooms: 2
- Bathrooms: 2
- Type: Townhouse
- Added: 16 days ago
- Updated: 5 days ago
- Last Checked: 19 hours ago
Welcome to Alison Korn Private, a tranquil townhouse complex in Bells Corners. This 2-bedroom, 1.5-bathroom unit features a spacious, open-concept layout with large windows providing natural light and forest views with no rear neighbors. The kitchen opens to the living and dining areas, and the finished basement offers extra living space. The two large bedrooms are separated by stairs for added privacy. Enjoy the convenience of a covered carport and the beautiful always-green backyard with no rear neighbours. Located in a quiet, safe neighborhood away from busy roads, you'll wake up to birds singing. Near schools, parks, restaurants, services, shopping malls, and groceries. Easy access to 417 and 416, Queensway Carleton Hospital, Greenbelt trails, and Bayshore Shopping Centre.Convenient public transportation with O-Train extension.24 hours irrevocable on all offers (id:1945)
powered by

Property Details
- Cooling: Central air conditioning
- Heating: Forced air, Natural gas
- Stories: 2
- Year Built: 1973
- Structure Type: Row / Townhouse
- Exterior Features: Brick, Stucco, Aluminum siding
- Foundation Details: Block
Interior Features
- Basement: Partially finished, Full
- Flooring: Laminate, Ceramic, Wall-to-wall carpet, Mixed Flooring
- Bedrooms Total: 2
- Bathrooms Partial: 1
Exterior & Lot Features
- Water Source: Municipal water
- Parking Total: 1
- Parking Features: Carport
- Building Features: Laundry - In Suite
Location & Community
- Common Interest: Condo/Strata
- Community Features: Pets Allowed
Property Management & Association
- Association Fee: 536.25
- Association Name: Eastern Ontario PropMgt Grp - 613-918-0145
- Association Fee Includes: Property Management, Waste Removal, Water, Other, See Remarks, Reserve Fund Contributions
Utilities & Systems
- Sewer: Municipal sewage system
Tax & Legal Information
- Tax Year: 2023
- Parcel Number: 150310027
- Tax Annual Amount: 1848
- Zoning Description: residential - condo
Room Dimensions
This listing content provided by REALTOR.ca has
been licensed by REALTOR®
members of The Canadian Real Estate Association
members of The Canadian Real Estate Association
















