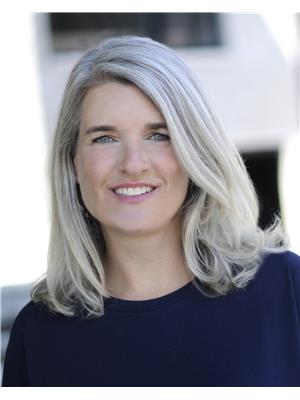75 Colonnade Road Unit F, Ottawa
- Bedrooms: 2
- Bathrooms: 2
- Type: Townhouse
- Added: 8 days ago
- Updated: 8 days ago
- Last Checked: 4 hours ago
Experience modern living in this stylish, open-concept Ashcroft condo nestled in the vibrant heart of CitiPlace. This 3-storey gem offers convenience and charm, with nearby shopping, recreation, and transit options at your doorstep. The upgraded kitchen features sleek stainless steel appliances, granite countertops, a breakfast bar, and ample cabinetry. The sunlit living room, framed by floor-to-ceiling windows and hardwood floors, creates a warm and inviting space. A spacious loft overlooks the main floor, adding to the home's airy design. With low condo fees, underground parking, and security monitoring, this 2-bedroom plus den condo is ideal for first-time buyers, downsizers, or investors. Surrounded by a wealth of amenities, including dining, and access to extensive bike trails, this home offers the perfect balance of comfort and lifestyle in an unbeatable location! (id:1945)
powered by

Property Details
- Cooling: Central air conditioning
- Heating: Forced air, Natural gas
- Stories: 3
- Year Built: 2010
- Structure Type: Row / Townhouse
- Exterior Features: Brick, Siding
- Foundation Details: Poured Concrete
Interior Features
- Basement: None, Not Applicable
- Flooring: Tile, Hardwood, Wall-to-wall carpet
- Appliances: Washer, Refrigerator, Dishwasher, Stove, Dryer, Microwave Range Hood Combo
- Bedrooms Total: 2
Exterior & Lot Features
- Water Source: Municipal water
- Parking Total: 1
- Parking Features: Underground, Visitor Parking
- Building Features: Storage - Locker, Laundry - In Suite
Location & Community
- Common Interest: Condo/Strata
- Community Features: Pets Allowed
Property Management & Association
- Association Fee: 492.08
- Association Name: MJM Management - 613-230-6475
- Association Fee Includes: Property Management, Caretaker, Insurance
Utilities & Systems
- Sewer: Municipal sewage system
Tax & Legal Information
- Tax Year: 2024
- Parcel Number: 158580057
- Tax Annual Amount: 3462
- Zoning Description: Residential
Room Dimensions
This listing content provided by REALTOR.ca has
been licensed by REALTOR®
members of The Canadian Real Estate Association
members of The Canadian Real Estate Association

















