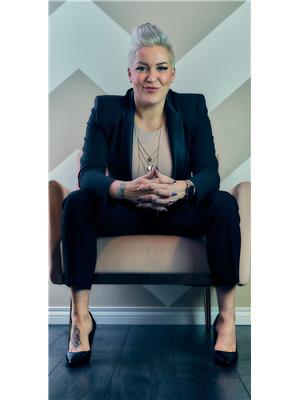108 2905 141 St Sw, Edmonton
- Bedrooms: 2
- Bathrooms: 3
- Living area: 104.22 square meters
- Type: Townhouse
Source: Public Records
Note: This property is not currently for sale or for rent on Ovlix.
We have found 6 Townhomes that closely match the specifications of the property located at 108 2905 141 St Sw with distances ranging from 2 to 10 kilometers away. The prices for these similar properties vary between 205,000 and 395,000.
Nearby Places
Name
Type
Address
Distance
Ellerslie Rugby Park
Park
11004 9 Ave SW
3.9 km
BEST WESTERN PLUS South Edmonton Inn & Suites
Lodging
1204 101 St SW
5.2 km
Sandman Signature Edmonton South Hotel
Lodging
10111 Ellerslie Rd SW
5.2 km
Hampton Inn by Hilton Edmonton/South, Alberta, Canada
Lodging
10020 12 Ave SW
5.3 km
Minimango
Restaurant
1056 91 St SW
6.1 km
Pho Hoa Noodle Soup
Restaurant
2963 Ellwood Dr SW
6.1 km
Original Joe's Restaurant & Bar
Restaurant
9246 Ellerslie Rd SW
6.1 km
MIC - Century Park
Doctor
2377 111 St NW,#201
6.1 km
Brewsters Brewing Company & Restaurant - Summerside
Bar
1140 91 St SW
6.2 km
The Keg Steakhouse & Bar - South Edmonton Common
Restaurant
1631 102 St NW
6.2 km
Fatburger
Restaurant
1755 102 St NW
6.4 km
Walmart Supercentre
Shoe store
1203 Parsons Rd NW
6.5 km
Property Details
- Heating: Forced air
- Stories: 2
- Year Built: 2016
- Structure Type: Row / Townhouse
Interior Features
- Basement: Unfinished, Partial
- Appliances: Washer, Refrigerator, Dishwasher, Stove, Dryer
- Living Area: 104.22
- Bedrooms Total: 2
- Bathrooms Partial: 1
Exterior & Lot Features
- Lot Size Units: square meters
- Parking Features: Attached Garage
- Building Features: Vinyl Windows
- Lot Size Dimensions: 162.58
Location & Community
- Common Interest: Condo/Strata
Property Management & Association
- Association Fee: 195
- Association Fee Includes: Exterior Maintenance, Landscaping, Property Management, Insurance, Other, See Remarks
Tax & Legal Information
- Parcel Number: 10841237
END UNIT located in the desirable community of Chappelle. Featuring a dual-primary floor plan with double attached garage and south facing fenced yard, this unit is in move-in ready! Open concept main floor with plenty of room to relax or entertain. Kitchen features ceiling-height white cabinetry, quartz countertops, island with a breakfast bar, black appliances, pantry, tile backsplash and adjacent dining area. Spacious living room with a modern electric fireplace. A 2 pc powder room and storage nook complete the main floor. On the upper floor find dual primary bedrooms each generously sized with walk-in closets and full ensuites!!! Double HEATED garage complete this great property. Visitor parking just steps away. Vista Pointe is a pet friendly complex with a host of amenities within minutes of your home including two grocery stores, fast food, restaurants, and more. Close to transit, schools, airport and Anthony Henday to make your commute a breeze. Move in ready - all that is missing is you! (id:1945)
Demographic Information
Neighbourhood Education
| Master's degree | 20 |
| Bachelor's degree | 80 |
| University / Below bachelor level | 10 |
| Certificate of Qualification | 50 |
| College | 90 |
| University degree at bachelor level or above | 110 |
Neighbourhood Marital Status Stat
| Married | 300 |
| Widowed | 25 |
| Divorced | 35 |
| Never married | 175 |
| Living common law | 195 |
| Married or living common law | 490 |
| Not married and not living common law | 240 |
Neighbourhood Construction Date
| 1961 to 1980 | 185 |
| 1981 to 1990 | 80 |
| 1991 to 2000 | 45 |
| 2006 to 2010 | 15 |
| 1960 or before | 30 |










