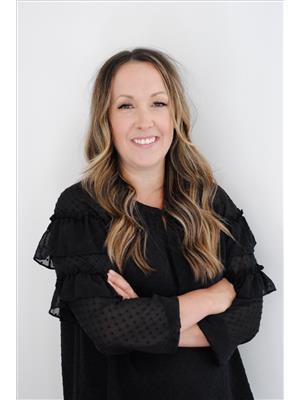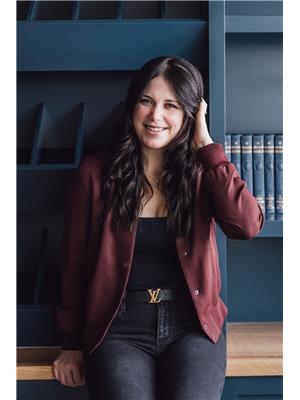21 230 Edgemont Rd Nw, Edmonton
- Bedrooms: 2
- Bathrooms: 3
- Living area: 157.11 square meters
- Type: Townhouse
- Added: 10 days ago
- Updated: 10 days ago
- Last Checked: 19 hours ago
Looking for a prestigious address and the perfect home? Here it is - this gorgeous townhome offers the best of the carefree condo lifestyle with luxurious finishes and amazing details! A double attached garage for convenience and safety and the entrance floor also offers a flex room - great for den or exercise! The main level is spacious and open with a large dining area; dream kitchen with quartz countertops, large island with eating bar and a pantry! The great room has a cozy fireplace and a garden door to the deck - lots of room to relax! The main level also offers a laundry room and a two pce. powder room. Up to the second floor and you'll be impressed with the space - TWO owners suites, each with a walk-in closet with organisers and each has it's own ensuite. Perfectly located between them is an office space with built in desk and shelves. An amazing home in a perfect location! (id:1945)
powered by

Property Details
- Heating: Forced air
- Stories: 2
- Year Built: 2019
- Structure Type: Row / Townhouse
Interior Features
- Basement: Finished, See Remarks
- Appliances: Washer, Refrigerator, Dishwasher, Stove, Dryer, Microwave Range Hood Combo, Window Coverings, Garage door opener, Garage door opener remote(s)
- Living Area: 157.11
- Bedrooms Total: 2
- Fireplaces Total: 1
- Bathrooms Partial: 1
- Fireplace Features: Electric, Unknown
Exterior & Lot Features
- Lot Size Units: square meters
- Parking Features: Attached Garage
- Lot Size Dimensions: 190.55
Location & Community
- Common Interest: Condo/Strata
Property Management & Association
- Association Fee: 256
- Association Fee Includes: Exterior Maintenance, Landscaping, Property Management, Insurance
Tax & Legal Information
- Parcel Number: 10935874
Room Dimensions
This listing content provided by REALTOR.ca has
been licensed by REALTOR®
members of The Canadian Real Estate Association
members of The Canadian Real Estate Association

















