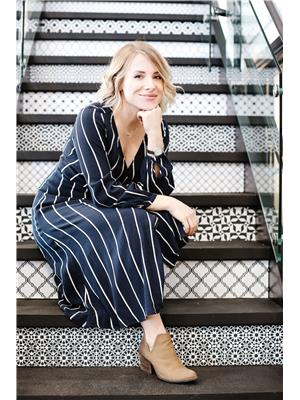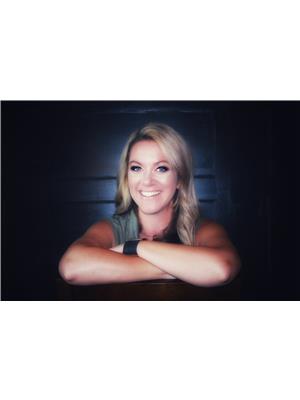24 7604 29 Av Nw, Edmonton
- Bedrooms: 3
- Bathrooms: 2
- Living area: 122.8 square meters
- Type: Townhouse
- Added: 26 days ago
- Updated: 7 days ago
- Last Checked: 20 hours ago
Welcome to Laurelwood! Close to everything on the southeast! This 1300 square foot unit is ready for you. Main floor has a bedroom/office. Kitchen and dining room with a half bath. Rounding out the main floor is a beautiful family room with a working wood fireplace! From the family room you can walk out to your yard for relaxing and BBQ. Upstairs you have a fully renovated main bathroom, large primary bedroom with a walk in closet and balcony, and another bedroom. Basement is partially finished with a den, rec room, and another potential bedroom. Two powered parking spots right outside the front door, and a visitor parking right next to them! New LRT station right around the corner, and across the street from Millwood's rec center. Pet friendly! Great home in a prime location! (id:1945)
powered by

Property Details
- Heating: Forced air
- Stories: 2
- Year Built: 1981
- Structure Type: Row / Townhouse
Interior Features
- Basement: Partially finished, Full
- Appliances: Washer, Dishwasher, Stove, Dryer, Microwave Range Hood Combo
- Living Area: 122.8
- Bedrooms Total: 3
- Fireplaces Total: 1
- Bathrooms Partial: 1
- Fireplace Features: Wood, Unknown
Exterior & Lot Features
- Lot Features: See remarks, Park/reserve, No Smoking Home
- Lot Size Units: square meters
- Parking Features: Stall
- Building Features: Vinyl Windows
- Lot Size Dimensions: 255.69
Location & Community
- Common Interest: Condo/Strata
- Community Features: Public Swimming Pool
Property Management & Association
- Association Fee: 465.66
- Association Fee Includes: Exterior Maintenance, Landscaping, Other, See Remarks
Tax & Legal Information
- Parcel Number: 1197235
Room Dimensions
This listing content provided by REALTOR.ca has
been licensed by REALTOR®
members of The Canadian Real Estate Association
members of The Canadian Real Estate Association
















